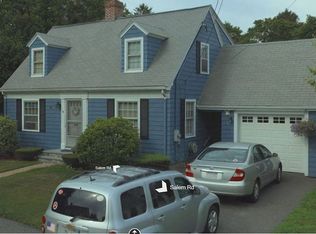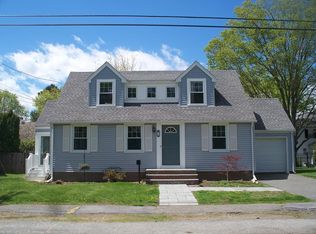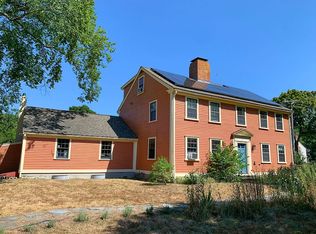Sold for $730,000
$730,000
7 Puritan Rd, Beverly, MA 01915
5beds
1,488sqft
Single Family Residence
Built in 1942
5,304 Square Feet Lot
$790,500 Zestimate®
$491/sqft
$4,075 Estimated rent
Home value
$790,500
$751,000 - $830,000
$4,075/mo
Zestimate® history
Loading...
Owner options
Explore your selling options
What's special
Welcome home to this sweet cape style home in desirable North Beverly. Natural light streams into the first floor living room with wood burning fireplace and open concept eat in kitchen. Thoughtfully laid out, this cape features three bedrooms (all with mini split heat/ac units!) and a fully remodeled bathroom on the 2nd floor as well as an additional two bedrooms and bathroom on the first floor for flexible living. The full basement is partially finished and divided into a cozy den and entertaining space as well as the unfinished storage and laundry area. Enjoy your quiet backyard with level grassy area and bluestone patio perfect for al fresco dining. The garage is connected by a breezeway- a must in New England! Updates include: Utica Boiler (2021), Rinnai Tankless HW (2021), Chimney Lined with therocrete/smoklite (2021), Chimney Repointed (2023). Truly move in ready!
Zillow last checked: 8 hours ago
Listing updated: September 24, 2023 at 09:45am
Listed by:
Margaret Finn 978-609-8478,
James A. Finn & Sons 978-922-0379,
James Finn 978-578-3689
Bought with:
David Brown
Coldwell Banker Realty - Beverly
Source: MLS PIN,MLS#: 73138457
Facts & features
Interior
Bedrooms & bathrooms
- Bedrooms: 5
- Bathrooms: 2
- Full bathrooms: 2
Primary bedroom
- Level: Second
Bedroom 2
- Level: Second
Bedroom 3
- Level: Second
Bedroom 4
- Level: First
Bedroom 5
- Level: First
Primary bathroom
- Features: No
Bathroom 1
- Features: Bathroom - Full, Bathroom - With Tub & Shower
- Level: First
Bathroom 2
- Features: Bathroom - Full, Bathroom - With Tub & Shower
- Level: Second
Kitchen
- Level: First
Living room
- Level: First
Heating
- Steam, Natural Gas, Ductless
Cooling
- Ductless
Appliances
- Included: Gas Water Heater, Water Heater, Range, Dishwasher, Disposal, Microwave, Refrigerator, Washer, Dryer
- Laundry: In Basement
Features
- Bonus Room
- Flooring: Wood, Carpet, Hardwood
- Basement: Full,Partially Finished,Interior Entry,Bulkhead
- Number of fireplaces: 1
Interior area
- Total structure area: 1,488
- Total interior livable area: 1,488 sqft
Property
Parking
- Total spaces: 3
- Parking features: Attached, Paved Drive, Off Street, Paved
- Attached garage spaces: 1
- Uncovered spaces: 2
Features
- Patio & porch: Patio
- Exterior features: Patio, Storage, Fenced Yard
- Fencing: Fenced/Enclosed,Fenced
Lot
- Size: 5,304 sqft
- Features: Level
Details
- Parcel number: 4189893
- Zoning: R10
Construction
Type & style
- Home type: SingleFamily
- Architectural style: Cape
- Property subtype: Single Family Residence
Materials
- Frame
- Foundation: Concrete Perimeter
- Roof: Shingle
Condition
- Year built: 1942
Utilities & green energy
- Electric: 100 Amp Service
- Sewer: Public Sewer
- Water: Public
- Utilities for property: for Electric Range
Community & neighborhood
Community
- Community features: Public Transportation, Shopping, Park, Walk/Jog Trails, Golf, Medical Facility, Highway Access, House of Worship
Location
- Region: Beverly
Other
Other facts
- Road surface type: Paved
Price history
| Date | Event | Price |
|---|---|---|
| 9/22/2023 | Sold | $730,000+1.4%$491/sqft |
Source: MLS PIN #73138457 Report a problem | ||
| 7/25/2023 | Contingent | $719,900$484/sqft |
Source: MLS PIN #73138457 Report a problem | ||
| 7/19/2023 | Listed for sale | $719,900+14.9%$484/sqft |
Source: MLS PIN #73138457 Report a problem | ||
| 1/20/2021 | Sold | $626,800+9%$421/sqft |
Source: Public Record Report a problem | ||
| 12/4/2020 | Pending sale | $575,000$386/sqft |
Source: Lux Realty North Shore #72762260 Report a problem | ||
Public tax history
| Year | Property taxes | Tax assessment |
|---|---|---|
| 2025 | $7,442 +2.9% | $677,200 +5.2% |
| 2024 | $7,230 +6.2% | $643,800 +6.4% |
| 2023 | $6,811 | $604,900 |
Find assessor info on the county website
Neighborhood: 01915
Nearby schools
GreatSchools rating
- 8/10North Beverly Elementary SchoolGrades: K-4Distance: 0.4 mi
- 4/10Briscoe Middle SchoolGrades: 5-8Distance: 1.1 mi
- 5/10Beverly High SchoolGrades: 9-12Distance: 1.1 mi
Schools provided by the listing agent
- Elementary: North Beverly
- Middle: Bms
- High: Bhs
Source: MLS PIN. This data may not be complete. We recommend contacting the local school district to confirm school assignments for this home.
Get a cash offer in 3 minutes
Find out how much your home could sell for in as little as 3 minutes with a no-obligation cash offer.
Estimated market value$790,500
Get a cash offer in 3 minutes
Find out how much your home could sell for in as little as 3 minutes with a no-obligation cash offer.
Estimated market value
$790,500


