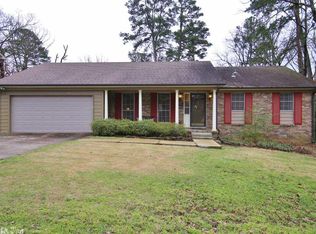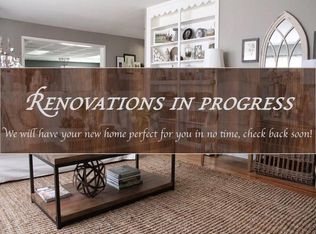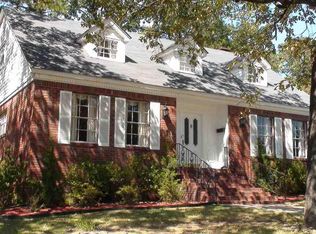FULLY UPDATED IN GREAT AREA! Great room & formal dining room w/beautiful bamboo flooring installed 2013. Large kitchen with double ovens. Separate breakfast area w/built-ins. 3 BR's up. Master has HUGE walk-in closet. 4th BR down w/full bath and 2nd living area perfect for in laws or teenager. Roof replaced 2009. Upstairs HVAC 2010. Carpet and interior paint in 2018. Gutters, shutters, exterior paint and garage doors updated in 2013. Large backyard with covered patio.
This property is off market, which means it's not currently listed for sale or rent on Zillow. This may be different from what's available on other websites or public sources.


