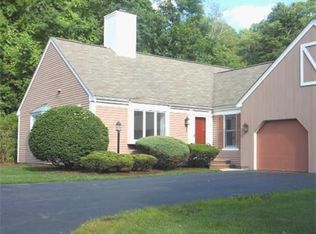Sold for $760,000
$760,000
7 Quisset Brook Rd, Milton, MA 02186
2beds
2,046sqft
Condominium, Townhouse
Built in 1981
-- sqft lot
$857,800 Zestimate®
$371/sqft
$4,105 Estimated rent
Home value
$857,800
$806,000 - $926,000
$4,105/mo
Zestimate® history
Loading...
Owner options
Explore your selling options
What's special
Ready to simplify but not ready to compromise? Located in the highly desirable Quisset Brook complex, this well-appointed townhouse offers the convenience of condo living with the space of a single-family home. You’ll be amazed at the sprawling floor plan, from the updated white cabinetry/granite eat-in kitchen, to the dining room that comfortably seats 8, to the oversized living room big enough for all your gatherings…7 Quisset Brook delivers! The expansiveness of the unit continues on the second level, offering 2 generous bedrooms both with ensuite full baths, closets galore and a flex space/home office. A backdrop of mature trees ground your private outdoor oasis complete with a fully fenced yard and patio. Direct access single car garage, first floor laundry and an unfinished basement add to the pluses. Get ready to downsize your maintenance but not your lifestyle! Make a visit to 7 Quisset Brook Rd.
Zillow last checked: 8 hours ago
Listing updated: October 11, 2023 at 08:53am
Listed by:
Cahill+Co. Team 781-801-4834,
William Raveis R.E. & Home Services 617-322-3933,
Mary Beth Grant 617-686-3045
Bought with:
Cahill+Co. Team
William Raveis R.E. & Home Services
Source: MLS PIN,MLS#: 73155775
Facts & features
Interior
Bedrooms & bathrooms
- Bedrooms: 2
- Bathrooms: 3
- Full bathrooms: 2
- 1/2 bathrooms: 1
Primary bedroom
- Features: Bathroom - Full, Bathroom - Double Vanity/Sink, Closet, Flooring - Wall to Wall Carpet
- Level: Second
Bedroom 2
- Features: Bathroom - Full, Walk-In Closet(s), Flooring - Wall to Wall Carpet
- Level: Second
Primary bathroom
- Features: Yes
Bathroom 1
- Features: Bathroom - Half, Countertops - Stone/Granite/Solid
- Level: First
Bathroom 2
- Features: Bathroom - Full, Bathroom - Tiled With Shower Stall, Countertops - Stone/Granite/Solid, Recessed Lighting
- Level: Second
Bathroom 3
- Features: Bathroom - Full, Bathroom - Tiled With Tub & Shower
- Level: Second
Dining room
- Features: Flooring - Stone/Ceramic Tile, Exterior Access, Slider
- Level: First
Kitchen
- Features: Flooring - Hardwood, Window(s) - Picture, Countertops - Stone/Granite/Solid, Cabinets - Upgraded, Wine Chiller, Lighting - Pendant
- Level: First
Living room
- Features: Wood / Coal / Pellet Stove, Recessed Lighting
- Level: First
Office
- Features: Flooring - Wall to Wall Carpet
- Level: Second
Heating
- Forced Air, Electric, Pellet Stove
Cooling
- Central Air
Appliances
- Included: Range, Dishwasher, Disposal, Microwave, Refrigerator, Washer, Dryer
- Laundry: Electric Dryer Hookup, First Floor, In Unit
Features
- Home Office
- Flooring: Tile, Carpet, Hardwood, Flooring - Wall to Wall Carpet
- Windows: Insulated Windows
- Has basement: Yes
- Number of fireplaces: 1
- Common walls with other units/homes: 2+ Common Walls
Interior area
- Total structure area: 2,046
- Total interior livable area: 2,046 sqft
Property
Parking
- Total spaces: 3
- Parking features: Attached, Off Street, Paved
- Attached garage spaces: 1
- Uncovered spaces: 2
Features
- Entry location: Unit Placement(Ground)
- Patio & porch: Patio
- Exterior features: Patio, Fenced Yard
- Fencing: Fenced
Details
- Parcel number: M:K B:006 L:17A,133278
- Zoning: RE
Construction
Type & style
- Home type: Townhouse
- Property subtype: Condominium, Townhouse
Materials
- Frame
- Roof: Shingle
Condition
- Year built: 1981
Utilities & green energy
- Electric: Circuit Breakers
- Sewer: Public Sewer
- Water: Public
- Utilities for property: for Electric Range, for Electric Dryer
Community & neighborhood
Location
- Region: Milton
HOA & financial
HOA
- HOA fee: $673 monthly
- Services included: Insurance, Maintenance Structure, Road Maintenance, Maintenance Grounds, Snow Removal, Reserve Funds
Price history
| Date | Event | Price |
|---|---|---|
| 10/10/2023 | Sold | $760,000+8.7%$371/sqft |
Source: MLS PIN #73155775 Report a problem | ||
| 9/6/2023 | Listed for sale | $699,000+339.6%$342/sqft |
Source: MLS PIN #73155775 Report a problem | ||
| 3/18/1994 | Sold | $159,000-33.8%$78/sqft |
Source: Public Record Report a problem | ||
| 2/27/1987 | Sold | $240,000$117/sqft |
Source: Public Record Report a problem | ||
Public tax history
| Year | Property taxes | Tax assessment |
|---|---|---|
| 2025 | $8,119 +15% | $732,100 +13.3% |
| 2024 | $7,057 -0.8% | $646,200 +3.5% |
| 2023 | $7,115 -1.4% | $624,100 +7.8% |
Find assessor info on the county website
Neighborhood: 02186
Nearby schools
GreatSchools rating
- 6/10Tucker Elementary SchoolGrades: PK-5Distance: 1.2 mi
- 7/10Charles S Pierce Middle SchoolGrades: 6-8Distance: 1.1 mi
- 10/10Milton High SchoolGrades: 9-12Distance: 0.5 mi
Schools provided by the listing agent
- Middle: Pierce
- High: Mhs
Source: MLS PIN. This data may not be complete. We recommend contacting the local school district to confirm school assignments for this home.
Get a cash offer in 3 minutes
Find out how much your home could sell for in as little as 3 minutes with a no-obligation cash offer.
Estimated market value$857,800
Get a cash offer in 3 minutes
Find out how much your home could sell for in as little as 3 minutes with a no-obligation cash offer.
Estimated market value
$857,800
