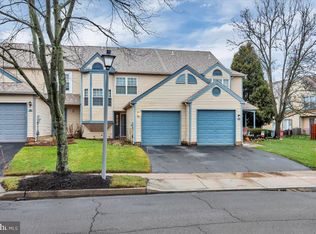Sold for $326,500
$326,500
7 Raintree Dr, Hamilton, NJ 08690
2beds
1,217sqft
Townhouse
Built in 1986
1,799 Square Feet Lot
$359,700 Zestimate®
$268/sqft
$2,573 Estimated rent
Home value
$359,700
$342,000 - $378,000
$2,573/mo
Zestimate® history
Loading...
Owner options
Explore your selling options
What's special
Welcome home to this charming townhouse! It offers new laminate flooring on the first floor, along with new stainless steel appliances in the kitchen. The powder room has been updated. The second floor offers 2 bedrooms, both are generous sized and freshly painted. The full bathroom is large with a double sink. Enjoy the outdoors in your newly fenced in yard that backs to open space. This home is just down the road from the community pool when those summer days are here. Property sold strictly "AS IS" (Short sale property subject to bank approval)
Zillow last checked: 8 hours ago
Listing updated: August 26, 2025 at 07:43am
Listed by:
Gina Marie Mazur 609-504-9467,
RE/MAX Tri County
Bought with:
Gina Marie Mazur, 8636897
RE/MAX Tri County
Source: Bright MLS,MLS#: NJME2058672
Facts & features
Interior
Bedrooms & bathrooms
- Bedrooms: 2
- Bathrooms: 2
- Full bathrooms: 1
- 1/2 bathrooms: 1
- Main level bathrooms: 1
Bedroom 1
- Level: Upper
- Area: 180 Square Feet
- Dimensions: 15 x 12
Bedroom 2
- Level: Upper
- Area: 150 Square Feet
- Dimensions: 15 x 10
Dining room
- Features: Flooring - Laminated
- Level: Main
- Area: 144 Square Feet
- Dimensions: 12 x 12
Kitchen
- Level: Main
- Area: 99 Square Feet
- Dimensions: 11 x 9
Living room
- Features: Flooring - Laminated
- Level: Main
- Area: 204 Square Feet
- Dimensions: 17 x 12
Heating
- Forced Air, Electric
Cooling
- Central Air, Electric
Appliances
- Included: Dishwasher, Dryer, Oven/Range - Electric, Refrigerator, Stainless Steel Appliance(s), Washer, Electric Water Heater
Features
- Floor Plan - Traditional
- Flooring: Carpet
- Has basement: No
- Has fireplace: No
Interior area
- Total structure area: 1,217
- Total interior livable area: 1,217 sqft
- Finished area above ground: 1,217
- Finished area below ground: 0
Property
Parking
- Total spaces: 2
- Parking features: Built In, Garage Faces Front, Asphalt, Attached, Driveway
- Attached garage spaces: 1
- Uncovered spaces: 1
Accessibility
- Accessibility features: None
Features
- Levels: Two
- Stories: 2
- Pool features: Community
- Fencing: Wood
Lot
- Size: 1,799 sqft
- Dimensions: 18.00 x 100.00
- Features: Open Lot, Backs - Open Common Area
Details
- Additional structures: Above Grade, Below Grade
- Parcel number: 030216900359
- Zoning: RESIDENTIAL
- Special conditions: Short Sale
Construction
Type & style
- Home type: Townhouse
- Architectural style: Traditional
- Property subtype: Townhouse
Materials
- Vinyl Siding, Brick
- Foundation: Slab
- Roof: Shingle
Condition
- Very Good
- New construction: No
- Year built: 1986
Utilities & green energy
- Sewer: Public Sewer
- Water: Public
Community & neighborhood
Community
- Community features: Pool
Location
- Region: Hamilton
- Subdivision: Ravenscroft
- Municipality: HAMILTON TWP
HOA & financial
HOA
- Has HOA: Yes
- HOA fee: $144 monthly
- Amenities included: Pool, Tennis Court(s)
- Services included: Common Area Maintenance, Pool(s), Snow Removal
Other
Other facts
- Listing agreement: Exclusive Right To Sell
- Ownership: Fee Simple
Price history
| Date | Event | Price |
|---|---|---|
| 8/22/2025 | Sold | $326,500-10.5%$268/sqft |
Source: | ||
| 7/10/2025 | Pending sale | $365,000$300/sqft |
Source: | ||
| 5/12/2025 | Price change | $365,000+7.4%$300/sqft |
Source: | ||
| 4/25/2025 | Listed for sale | $340,000-1.4%$279/sqft |
Source: | ||
| 11/13/2024 | Listing removed | $345,000$283/sqft |
Source: | ||
Public tax history
| Year | Property taxes | Tax assessment |
|---|---|---|
| 2025 | $6,252 | $177,400 |
| 2024 | $6,252 +8% | $177,400 |
| 2023 | $5,789 | $177,400 |
Find assessor info on the county website
Neighborhood: 08690
Nearby schools
GreatSchools rating
- 4/10Robinson Elementary SchoolGrades: K-5Distance: 1.2 mi
- 4/10Albert E Grice Middle SchoolGrades: 6-8Distance: 0.9 mi
- 4/10Hamilton East-Steinert High SchoolGrades: 9-12Distance: 1.1 mi
Schools provided by the listing agent
- Elementary: Robinson
- Middle: Grice
- High: Steinert
- District: Hamilton Township
Source: Bright MLS. This data may not be complete. We recommend contacting the local school district to confirm school assignments for this home.
Get a cash offer in 3 minutes
Find out how much your home could sell for in as little as 3 minutes with a no-obligation cash offer.
Estimated market value$359,700
Get a cash offer in 3 minutes
Find out how much your home could sell for in as little as 3 minutes with a no-obligation cash offer.
Estimated market value
$359,700
