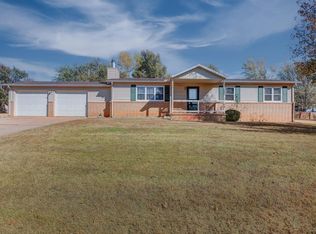Sold
Price Unknown
7 Renfrew Rd, Winfield, KS 67156
3beds
1,625sqft
Single Family Onsite Built
Built in 1976
0.34 Acres Lot
$185,100 Zestimate®
$--/sqft
$1,438 Estimated rent
Home value
$185,100
Estimated sales range
Not available
$1,438/mo
Zestimate® history
Loading...
Owner options
Explore your selling options
What's special
Nestled in a desirable, quiet neighborhood, this all brick home offers a perfect blend of classic style and modern convenience. This home has been well maintained as you will see when you first enter into the living room and notice the newer flooring and all brick fireplace with a gas starter. With 3 good sized bedrooms and 2 bathrooms, there is space for all your family and guests. The dedicated dining space is adjacent to the kitchen. The kitchen has an abundance of cabinets for storage and substantial counter space. As an added bonus, all the kitchen appliances (range/oven, microwave, refrigerator, dishwasher) will remain with the house. The laundry is located in its own separate room which offers shelving and cabinetry. The washer and dryer will also remain with the home. The sunroom is spacious and easily accessed from the yard as well as the house. It offers a great place to watch sports events or curl up with a good book. Outside is a large brick patio so you can enjoy the wonderful, fully fenced yard. There is a nice storage building that could be converted to a play house, office, she shed or just additional storage. All of this is located in a quiet neighborhood on the east edge of Winfield. Be sure to schedule a time to come see your new home soon! All information deemed accurate and reliable, but not guaranteed and is subject to change without notice. Buyer must do own research and due diligence.
Zillow last checked: 8 hours ago
Listing updated: October 01, 2025 at 08:06pm
Listed by:
Becky Long 620-221-7653,
Albright Insurance and Real Estate, LLC
Source: SCKMLS,MLS#: 659697
Facts & features
Interior
Bedrooms & bathrooms
- Bedrooms: 3
- Bathrooms: 2
- Full bathrooms: 2
Primary bedroom
- Description: Carpet
- Level: Main
- Area: 162.84
- Dimensions: 13.8 x 11.8
Bedroom
- Description: Carpet
- Level: Main
- Area: 120.64
- Dimensions: 11.6 x 10.4
Bedroom
- Description: Carpet
- Level: Main
- Area: 109.98
- Dimensions: 11.7 x 9.4
Kitchen
- Description: Vinyl
- Level: Main
- Area: 118.58
- Dimensions: 12.1 x 9.8
Living room
- Description: Carpet
- Level: Main
- Area: 162.84
- Dimensions: 13.8 x 11.8
Sun room
- Description: Concrete
- Level: Main
- Area: 232.8
- Dimensions: 24 x 9.7
Heating
- Forced Air, Natural Gas
Cooling
- Central Air, Electric
Appliances
- Included: Dishwasher, Microwave, Refrigerator, Range, Washer, Dryer
- Laundry: Main Level, Laundry Room, 220 equipment
Features
- Ceiling Fan(s)
- Doors: Storm Door(s)
- Windows: Window Coverings-All, Storm Window(s)
- Basement: None
- Number of fireplaces: 1
- Fireplace features: One, Gas, Glass Doors
Interior area
- Total interior livable area: 1,625 sqft
- Finished area above ground: 1,625
- Finished area below ground: 0
Property
Parking
- Total spaces: 2
- Parking features: Attached, Garage Door Opener
- Garage spaces: 2
Features
- Levels: One
- Stories: 1
- Patio & porch: Patio
- Fencing: Wood
Lot
- Size: 0.34 Acres
- Features: Standard
Details
- Additional structures: Storage
- Parcel number: 1762304004008000
Construction
Type & style
- Home type: SingleFamily
- Architectural style: Ranch
- Property subtype: Single Family Onsite Built
Materials
- Brick
- Foundation: None, Crawl Space
- Roof: Composition
Condition
- Year built: 1976
Utilities & green energy
- Gas: Natural Gas Available
- Utilities for property: Sewer Available, Natural Gas Available, Public
Community & neighborhood
Location
- Region: Winfield
- Subdivision: GLACKIN ACRES 1ST
HOA & financial
HOA
- Has HOA: No
Other
Other facts
- Ownership: Individual
- Road surface type: Paved
Price history
Price history is unavailable.
Public tax history
| Year | Property taxes | Tax assessment |
|---|---|---|
| 2025 | -- | $21,899 +1.6% |
| 2024 | $3,266 -3.1% | $21,559 +3.3% |
| 2023 | $3,370 +14.5% | $20,872 +19.5% |
Find assessor info on the county website
Neighborhood: 67156
Nearby schools
GreatSchools rating
- 6/10Whittier Elementary SchoolGrades: K-5Distance: 1.3 mi
- 4/10Winfield Middle SchoolGrades: 6-8Distance: 0.7 mi
- 3/10Winfield High SchoolGrades: 9-12Distance: 0.7 mi
Schools provided by the listing agent
- Elementary: Winfield Schools
- Middle: Winfield
- High: Winfield
Source: SCKMLS. This data may not be complete. We recommend contacting the local school district to confirm school assignments for this home.
