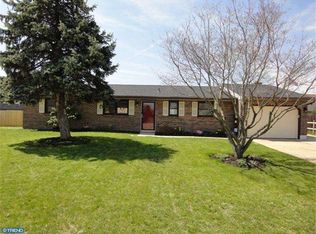Sold for $425,000
$425,000
7 Reyburn Ct, Bear, DE 19701
3beds
2,050sqft
Single Family Residence
Built in 1981
0.29 Acres Lot
$440,900 Zestimate®
$207/sqft
$2,722 Estimated rent
Home value
$440,900
$397,000 - $489,000
$2,722/mo
Zestimate® history
Loading...
Owner options
Explore your selling options
What's special
Welcome to 7 Reyburn Ct in Jamestowne, located in a quiet cul-de-sac. Looking for more room for the growing family, look no further. This home has plenty of room to expand. The upper level has a good size Living Room and three Bedrooms. There are also two Bathrooms one being connected to the Master Bedroom. There is a large Kitchen/Dining Room and all the appliances will come with the house. There are sliding glass doors leading to the beautiful vinyl deck with stairs down to the spacious fenced in back yard. On the lower level you will find two large rooms which can be used as a Family room and a Recreation Room or 4th Bedroom. You will also notice a Laundry Room and half bath. Patio doors lead out to the beautiful back yard, perfect for entertaining. Don't forget the Sunroom where you can relax with your morning coffee! Lastly, this home is close to retail shopping, 195 and Rt 1. This property has been in the same family since it was built in 1981. Seller is offering a one year home warranty for your peace of mind. Come out and tour this home today you won't be disappointed.
Zillow last checked: 8 hours ago
Listing updated: September 30, 2025 at 03:08pm
Listed by:
Margaret Lewis 302-423-3778,
Myers Realty
Bought with:
Jeri Sheats, RS-0023643
EXP Realty, LLC
Source: Bright MLS,MLS#: DENC2087426
Facts & features
Interior
Bedrooms & bathrooms
- Bedrooms: 3
- Bathrooms: 3
- Full bathrooms: 2
- 1/2 bathrooms: 1
- Main level bathrooms: 2
- Main level bedrooms: 3
Bedroom 1
- Level: Main
Bedroom 2
- Level: Main
Bedroom 3
- Level: Main
Bathroom 1
- Level: Main
Bathroom 2
- Level: Main
Dining room
- Level: Main
Family room
- Level: Lower
Kitchen
- Level: Main
Laundry
- Level: Lower
Living room
- Level: Main
Recreation room
- Level: Lower
Other
- Level: Lower
Heating
- Heat Pump, Electric
Cooling
- Central Air, Electric
Appliances
- Included: Electric Water Heater
- Laundry: In Basement, Laundry Room
Features
- Dry Wall
- Flooring: Carpet, Ceramic Tile, Luxury Vinyl
- Basement: Finished
- Number of fireplaces: 1
Interior area
- Total structure area: 2,050
- Total interior livable area: 2,050 sqft
- Finished area above ground: 1,240
- Finished area below ground: 810
Property
Parking
- Total spaces: 3
- Parking features: Garage Faces Front, Concrete, Driveway, Attached
- Attached garage spaces: 1
- Uncovered spaces: 2
Accessibility
- Accessibility features: None
Features
- Levels: Two
- Stories: 2
- Pool features: None
Lot
- Size: 0.29 Acres
- Dimensions: 44.80 x 97.60
Details
- Additional structures: Above Grade, Below Grade
- Parcel number: 10034.10031
- Zoning: NC6.5
- Special conditions: Standard
Construction
Type & style
- Home type: SingleFamily
- Architectural style: Ranch/Rambler
- Property subtype: Single Family Residence
Materials
- Brick, Vinyl Siding, Aluminum Siding
- Foundation: Block
- Roof: Shingle
Condition
- Good
- New construction: No
- Year built: 1981
Utilities & green energy
- Sewer: Public Sewer
- Water: Public
Community & neighborhood
Location
- Region: Bear
- Subdivision: Jamestowne
Other
Other facts
- Listing agreement: Exclusive Right To Sell
- Listing terms: Cash,Conventional,FHA,VA Loan
- Ownership: Fee Simple
Price history
| Date | Event | Price |
|---|---|---|
| 9/30/2025 | Sold | $425,000-5.6%$207/sqft |
Source: | ||
| 9/24/2025 | Pending sale | $450,000$220/sqft |
Source: | ||
| 8/17/2025 | Contingent | $450,000$220/sqft |
Source: | ||
| 8/14/2025 | Listed for sale | $450,000$220/sqft |
Source: | ||
Public tax history
| Year | Property taxes | Tax assessment |
|---|---|---|
| 2025 | -- | $411,800 +452% |
| 2024 | $2,594 +9.4% | $74,600 |
| 2023 | $2,371 -4% | $74,600 |
Find assessor info on the county website
Neighborhood: 19701
Nearby schools
GreatSchools rating
- 5/10Wilbur (Kathleen H.) ElementaryGrades: K-5Distance: 4.9 mi
- 2/10Bedford (Gunning) Middle SchoolGrades: 6-8Distance: 6.1 mi
- 2/10Penn (William) High SchoolGrades: 9-12Distance: 3.4 mi
Schools provided by the listing agent
- District: Colonial
Source: Bright MLS. This data may not be complete. We recommend contacting the local school district to confirm school assignments for this home.
Get a cash offer in 3 minutes
Find out how much your home could sell for in as little as 3 minutes with a no-obligation cash offer.
Estimated market value$440,900
Get a cash offer in 3 minutes
Find out how much your home could sell for in as little as 3 minutes with a no-obligation cash offer.
Estimated market value
$440,900
