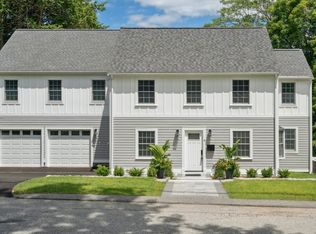Sold for $1,275,000
$1,275,000
7 Richard Rd, Lexington, MA 02421
3beds
1,860sqft
Single Family Residence
Built in 1934
10,135 Square Feet Lot
$1,284,500 Zestimate®
$685/sqft
$4,235 Estimated rent
Home value
$1,284,500
$1.19M - $1.39M
$4,235/mo
Zestimate® history
Loading...
Owner options
Explore your selling options
What's special
Welcome to this architect-designed Colonial in Lexington’s sought-after Follen Hill neighborhood, offering timeless character, enduring quality, and access to top-ranked Bowman, Clarke, and Lexington High schools. Built in 1934, this 3-bedroom, 1.5-bath home features a sun-filled front-to-back living room with fireplace, formal dining room, and a traditional kitchen ready for your personal touch. Upstairs offers a spacious primary bedroom and two additional bedrooms, ideal for family, guests, or office space. Its thoughtful design makes the layout feel open and inviting. A partially finished basement, walk-up attic, screen porch, hardwood floors, NEST thermostat, and newer systems are added benefits. The backyard is perfect for play, gardening, or entertaining. Situated on a quiet, tree-lined street just minutes from Lexington Center and major commuting routes. This is more than a home—it is a unique property built to last and create memories for generations to come.
Zillow last checked: 8 hours ago
Listing updated: August 11, 2025 at 02:45pm
Listed by:
Susan Law 508-954-7753,
Barrett Sotheby's International Realty 978-369-6453
Bought with:
Jacquelyn Hawkinson
Barrett Sotheby's International Realty
Source: MLS PIN,MLS#: 73396670
Facts & features
Interior
Bedrooms & bathrooms
- Bedrooms: 3
- Bathrooms: 2
- Full bathrooms: 1
- 1/2 bathrooms: 1
Primary bedroom
- Features: Closet, Flooring - Wood
- Level: Second
- Area: 312
- Dimensions: 24 x 13
Bedroom 2
- Features: Closet, Flooring - Wood
- Level: Second
- Area: 156
- Dimensions: 12 x 13
Bedroom 3
- Features: Closet, Flooring - Wood
- Level: Second
- Area: 130
- Dimensions: 10 x 13
Primary bathroom
- Features: No
Bathroom 1
- Features: Bathroom - Full, Bathroom - Tiled With Tub & Shower, Flooring - Stone/Ceramic Tile
- Level: Second
Bathroom 2
- Features: Bathroom - Half, Flooring - Stone/Ceramic Tile
- Level: First
Dining room
- Features: Flooring - Wood
- Level: First
- Area: 169
- Dimensions: 13 x 13
Kitchen
- Level: First
- Area: 130
- Dimensions: 10 x 13
Living room
- Features: Flooring - Wood, French Doors
- Level: First
- Area: 312
- Dimensions: 24 x 13
Heating
- Steam, Natural Gas
Cooling
- Window Unit(s)
Appliances
- Included: Gas Water Heater, Water Heater, Range, Dishwasher, Refrigerator, Washer, Dryer
- Laundry: In Basement, Electric Dryer Hookup, Washer Hookup
Features
- Closet, Bonus Room
- Flooring: Wood, Tile, Flooring - Stone/Ceramic Tile
- Doors: French Doors
- Windows: Screens
- Basement: Full,Walk-Out Access,Interior Entry
- Number of fireplaces: 1
- Fireplace features: Living Room
Interior area
- Total structure area: 1,860
- Total interior livable area: 1,860 sqft
- Finished area above ground: 1,860
Property
Parking
- Total spaces: 4
- Parking features: Detached, Garage Door Opener, Storage, Paved Drive, Off Street, Paved
- Garage spaces: 2
- Uncovered spaces: 2
Features
- Patio & porch: Screened
- Exterior features: Porch - Screened, Rain Gutters, Screens
Lot
- Size: 10,135 sqft
- Features: Gentle Sloping
Details
- Parcel number: M:0031 L:000023,550443
- Zoning: RS
Construction
Type & style
- Home type: SingleFamily
- Architectural style: Colonial
- Property subtype: Single Family Residence
Materials
- Frame
- Foundation: Stone
- Roof: Shingle
Condition
- Year built: 1934
Utilities & green energy
- Electric: Circuit Breakers
- Sewer: Public Sewer
- Water: Public
- Utilities for property: for Electric Range, for Electric Dryer, Washer Hookup
Community & neighborhood
Community
- Community features: Public Transportation, Shopping, Park, Bike Path, Public School
Location
- Region: Lexington
Other
Other facts
- Listing terms: Contract
- Road surface type: Paved
Price history
| Date | Event | Price |
|---|---|---|
| 8/11/2025 | Sold | $1,275,000+8.5%$685/sqft |
Source: MLS PIN #73396670 Report a problem | ||
| 7/1/2025 | Contingent | $1,175,000$632/sqft |
Source: MLS PIN #73396670 Report a problem | ||
| 6/25/2025 | Listed for sale | $1,175,000$632/sqft |
Source: MLS PIN #73396670 Report a problem | ||
Public tax history
| Year | Property taxes | Tax assessment |
|---|---|---|
| 2025 | $15,985 +3.6% | $1,307,000 +3.7% |
| 2024 | $15,435 +2.5% | $1,260,000 +8.8% |
| 2023 | $15,054 +5.3% | $1,158,000 +11.8% |
Find assessor info on the county website
Neighborhood: 02421
Nearby schools
GreatSchools rating
- 9/10Bowman Elementary SchoolGrades: K-5Distance: 0.8 mi
- 9/10Jonas Clarke Middle SchoolGrades: 6-8Distance: 0.9 mi
- 10/10Lexington High SchoolGrades: 9-12Distance: 1.2 mi
Schools provided by the listing agent
- Elementary: Bowman
- Middle: Clarke
- High: Lexington Hs
Source: MLS PIN. This data may not be complete. We recommend contacting the local school district to confirm school assignments for this home.
Get a cash offer in 3 minutes
Find out how much your home could sell for in as little as 3 minutes with a no-obligation cash offer.
Estimated market value$1,284,500
Get a cash offer in 3 minutes
Find out how much your home could sell for in as little as 3 minutes with a no-obligation cash offer.
Estimated market value
$1,284,500
