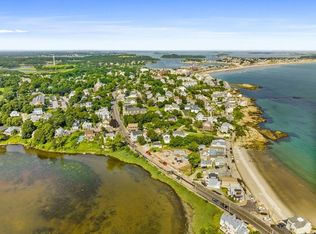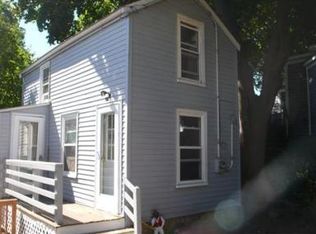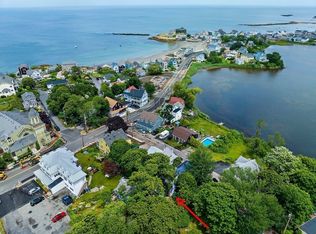Sold for $1,000,000 on 04/04/23
$1,000,000
7 Richards Rd, Hull, MA 02045
3beds
1,711sqft
Single Family Residence
Built in 1900
0.46 Acres Lot
$1,148,900 Zestimate®
$584/sqft
$3,159 Estimated rent
Home value
$1,148,900
$1.07M - $1.24M
$3,159/mo
Zestimate® history
Loading...
Owner options
Explore your selling options
What's special
Direct Waterfront on Straits Pond.Step into this thoughtfully renovated 3 bdrm 2.5 bth home w/ stunning views,bright open floor plan & hardwood floors throughout. The beautiful kitchen w/ vaulted ceilings,custom cabinetry,large center island,quartz countertops,hidden walk-in pantry & Bosch appliances is perfect for entertaining & filled with natural light.Completing the space is a modern folding glass wall to a deck with gorgeous views extending the living space to the outdoors.In addition,the first floor includes a separate home office or flex space & half bath.Second floor has two bedrooms,a full bath & the primary suite w/ private deck,charming barn door leading to a closet & impressive bathroom w/ soaking tub, double sinks & glassed shower.Enjoy kayaking, paddle boarding and endless sunsets from this quiet sanctuary right out your back door.Proximate to Gun Rock Beach,shops,restaurants,commuter rail & boat, this home is centrally located to all the surrounding area has to offer.
Zillow last checked: 8 hours ago
Listing updated: April 04, 2023 at 01:05pm
Listed by:
J/A Living Team 415-595-6999,
Compass 781-285-8028,
Christie O'Connor 617-543-2081
Bought with:
Richard K. Hollander
Coldwell Banker Realty - Hingham
Source: MLS PIN,MLS#: 73080898
Facts & features
Interior
Bedrooms & bathrooms
- Bedrooms: 3
- Bathrooms: 3
- Full bathrooms: 2
- 1/2 bathrooms: 1
Primary bedroom
- Features: Bathroom - Full, Bathroom - Double Vanity/Sink, Walk-In Closet(s), Flooring - Hardwood, Flooring - Wood, Balcony / Deck, Deck - Exterior, Double Vanity, Exterior Access
- Level: Second
- Area: 120
- Dimensions: 10 x 12
Bedroom 2
- Features: Flooring - Hardwood, Flooring - Wood
- Level: Second
- Area: 122.5
- Dimensions: 12.5 x 9.8
Bedroom 3
- Features: Flooring - Hardwood, Flooring - Wood
- Level: Second
- Area: 112.5
- Dimensions: 12.5 x 9
Primary bathroom
- Features: Yes
Bathroom 1
- Features: Bathroom - Half, Closet/Cabinets - Custom Built, Flooring - Hardwood, Countertops - Stone/Granite/Solid, Countertops - Upgraded
- Level: First
- Area: 32.5
- Dimensions: 5 x 6.5
Bathroom 2
- Features: Bathroom - Full, Bathroom - Double Vanity/Sink, Bathroom - Tiled With Tub & Shower, Bathroom - With Shower Stall, Bathroom - With Tub, Closet/Cabinets - Custom Built, Flooring - Hardwood, Countertops - Stone/Granite/Solid, Countertops - Upgraded
- Level: Second
- Area: 74.25
- Dimensions: 7.5 x 9.9
Bathroom 3
- Features: Bathroom - Full, Flooring - Hardwood, Flooring - Wood, Countertops - Stone/Granite/Solid, French Doors
- Level: Second
- Area: 48.95
- Dimensions: 5.5 x 8.9
Dining room
- Features: Flooring - Hardwood, Flooring - Wood, Open Floorplan, Recessed Lighting
- Level: Main,First
- Area: 184.28
- Dimensions: 13.5 x 13.65
Kitchen
- Features: Vaulted Ceiling(s), Closet/Cabinets - Custom Built, Flooring - Hardwood, Flooring - Wood, Window(s) - Picture, Balcony / Deck, Pantry, Countertops - Stone/Granite/Solid, Countertops - Upgraded, Kitchen Island, Cabinets - Upgraded, Deck - Exterior, Exterior Access, Open Floorplan, Recessed Lighting, Remodeled, Slider, Stainless Steel Appliances, Pot Filler Faucet, Lighting - Pendant, Lighting - Overhead
- Level: Main,First
- Area: 175
- Dimensions: 12.5 x 14
Living room
- Features: Bathroom - Half, Flooring - Hardwood, Flooring - Wood, Open Floorplan, Recessed Lighting, Lighting - Overhead
- Level: Main,First
- Area: 184.28
- Dimensions: 13.5 x 13.65
Office
- Features: Closet, Flooring - Hardwood, Flooring - Wood
- Level: First
- Area: 133.65
- Dimensions: 9.9 x 13.5
Heating
- Central, Forced Air
Cooling
- Central Air
Appliances
- Laundry: Washer Hookup
Features
- Closet, Home Office
- Flooring: Engineered Hardwood, Flooring - Hardwood, Flooring - Wood
- Windows: Insulated Windows
- Basement: Full,Walk-Out Access
- Has fireplace: No
Interior area
- Total structure area: 1,711
- Total interior livable area: 1,711 sqft
Property
Parking
- Total spaces: 8
- Parking features: Paved Drive, Off Street, On Street, Driveway, Paved
- Uncovered spaces: 8
Features
- Patio & porch: Porch, Deck, Deck - Roof, Deck - Vinyl
- Exterior features: Porch, Deck, Deck - Roof, Deck - Vinyl, Rain Gutters
- Has view: Yes
- View description: Scenic View(s)
- Waterfront features: Waterfront, Pond, Walk to, Access, Direct Access, Ocean, Walk to, 1/10 to 3/10 To Beach, Beach Ownership(Public)
Lot
- Size: 0.46 Acres
- Features: Sloped
Details
- Parcel number: 51015,1046314
- Zoning: SFB
Construction
Type & style
- Home type: SingleFamily
- Architectural style: Colonial
- Property subtype: Single Family Residence
Materials
- Frame
- Foundation: Stone
- Roof: Shingle
Condition
- Year built: 1900
Utilities & green energy
- Electric: 200+ Amp Service
- Sewer: Public Sewer
- Water: Public
- Utilities for property: for Gas Range, Washer Hookup
Community & neighborhood
Community
- Community features: Public Transportation, Shopping, Park, Laundromat, Conservation Area, House of Worship, Private School, Public School, T-Station
Location
- Region: Hull
Other
Other facts
- Listing terms: Contract
Price history
| Date | Event | Price |
|---|---|---|
| 4/4/2023 | Sold | $1,000,000+0.1%$584/sqft |
Source: MLS PIN #73080898 Report a problem | ||
| 2/27/2023 | Contingent | $999,000$584/sqft |
Source: MLS PIN #73080898 Report a problem | ||
| 2/22/2023 | Listed for sale | $999,000+97.8%$584/sqft |
Source: MLS PIN #73080898 Report a problem | ||
| 6/24/2022 | Sold | $505,000-8%$295/sqft |
Source: MLS PIN #72956011 Report a problem | ||
| 6/8/2022 | Pending sale | $549,000$321/sqft |
Source: | ||
Public tax history
| Year | Property taxes | Tax assessment |
|---|---|---|
| 2025 | $13,204 +14.1% | $1,178,900 +18.7% |
| 2024 | $11,574 +107.4% | $993,500 +116.7% |
| 2023 | $5,580 -1.4% | $458,500 +1.6% |
Find assessor info on the county website
Neighborhood: 02045
Nearby schools
GreatSchools rating
- 7/10Lillian M. Jacobs SchoolGrades: PK-7Distance: 4.4 mi
- 7/10Hull High SchoolGrades: 6-12Distance: 4.8 mi
Schools provided by the listing agent
- Elementary: Jacobs School
- Middle: Memorial Middle
- High: Hull High
Source: MLS PIN. This data may not be complete. We recommend contacting the local school district to confirm school assignments for this home.
Get a cash offer in 3 minutes
Find out how much your home could sell for in as little as 3 minutes with a no-obligation cash offer.
Estimated market value
$1,148,900
Get a cash offer in 3 minutes
Find out how much your home could sell for in as little as 3 minutes with a no-obligation cash offer.
Estimated market value
$1,148,900


