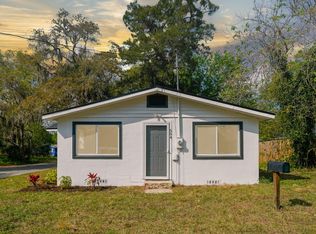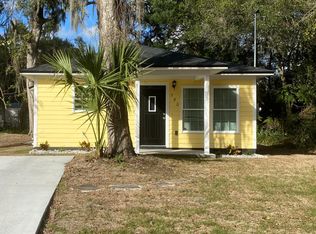Closed
$275,000
594 PEARL Street, St. Augustine, FL 32084
3beds
1,152sqft
Single Family Residence
Built in 1953
-- sqft lot
$252,000 Zestimate®
$239/sqft
$1,194 Estimated rent
Home value
$252,000
$239,000 - $265,000
$1,194/mo
Zestimate® history
Loading...
Owner options
Explore your selling options
What's special
Welcome to your new home in St. Augustine! This charming 3-bedroom, 2-bathroom home is located just minutes away from Downtown St. Augustine on a quiet street, providing the perfect balance of convenience and tranquility. Step inside and be greeted by a bright and airy open floor plan, perfect for entertaining guests or relaxing with family. The updated kitchen boasts modern appliances and ample counter space, making meal prep a breeze. Each of the three bedrooms are cozy and inviting, with plenty of natural light. The two updated bathrooms offer sleek finishes and sparkling fixtures, providing a spa-like retreat. No need to worry about any updates as this home has everything updated including electrical and plumbing, and a newer roof, providing peace of mind for years to come. No need to worry about any updates as this home has everything updated including electrical and plumbing, and a newer roof, providing peace of mind for years to come. Come and experience worry-free living in this delightful home in the heart of St. Augustine!
All information pertaining to the property is deemed reliable, but not guaranteed. Information to be verified by the Buyer.
Zillow last checked: 8 hours ago
Listing updated: December 03, 2025 at 11:39am
Listed by:
DJ DELLA SALA 904-643-6199,
DJ & LINDSEY REAL ESTATE 904-643-6199
Bought with:
MOMENTUM REALTY
Source: realMLS,MLS#: 1217097
Facts & features
Interior
Bedrooms & bathrooms
- Bedrooms: 3
- Bathrooms: 2
- Full bathrooms: 2
Primary bedroom
- Area: 99 Square Feet
- Dimensions: 9.00 x 11.00
Bedroom 1
- Area: 88 Square Feet
- Dimensions: 8.00 x 11.00
Bedroom 2
- Area: 81 Square Feet
- Dimensions: 9.00 x 9.00
Kitchen
- Area: 117 Square Feet
- Dimensions: 9.00 x 13.00
Living room
- Area: 286 Square Feet
- Dimensions: 22.00 x 13.00
Heating
- Central, Heat Pump
Cooling
- Central Air
Appliances
- Included: Dishwasher, Electric Range, Electric Water Heater, Microwave, Refrigerator
Features
- Breakfast Bar, Primary Bathroom - Shower No Tub
- Flooring: Vinyl
Interior area
- Total interior livable area: 1,152 sqft
Property
Features
- Stories: 1
- Pool features: None
Details
- Parcel number: 1132500000
Construction
Type & style
- Home type: SingleFamily
- Architectural style: Other
- Property subtype: Single Family Residence
Materials
- Concrete, Stucco
- Roof: Shingle
Condition
- New construction: No
- Year built: 1953
Utilities & green energy
- Sewer: Public Sewer
- Water: Public
Community & neighborhood
Security
- Security features: Smoke Detector(s)
Location
- Region: Conway
- Subdivision: Dancy Tract
Other
Other facts
- Listing terms: Cash,Conventional,FHA,VA Loan
- Road surface type: Asphalt
Price history
| Date | Event | Price |
|---|---|---|
| 11/7/2023 | Sold | $275,000$239/sqft |
Source: | ||
| 10/30/2023 | Pending sale | $275,000$239/sqft |
Source: | ||
| 10/4/2023 | Price change | $275,000-5.2%$239/sqft |
Source: | ||
| 9/13/2023 | Price change | $290,000-3%$252/sqft |
Source: | ||
| 8/3/2023 | Listed for sale | $299,000-6.3%$260/sqft |
Source: | ||
Public tax history
| Year | Property taxes | Tax assessment |
|---|---|---|
| 2024 | $563 -12.3% | $21,100 |
| 2023 | $642 +21% | $21,100 +18.9% |
| 2022 | $531 | $17,750 |
Find assessor info on the county website
Neighborhood: 72032
Nearby schools
GreatSchools rating
- 6/10Crookshank Elementary SchoolGrades: PK-5Distance: 0.8 mi
- 7/10Sebastian Middle SchoolGrades: 6-8Distance: 1.6 mi
- 6/10St. Augustine High SchoolGrades: 9-12Distance: 2.1 mi
Get pre-qualified for a loan
At Zillow Home Loans, we can pre-qualify you in as little as 5 minutes with no impact to your credit score.An equal housing lender. NMLS #10287.
Sell for more on Zillow
Get a Zillow Showcase℠ listing at no additional cost and you could sell for .
$252,000
2% more+$5,040
With Zillow Showcase(estimated)$257,040

