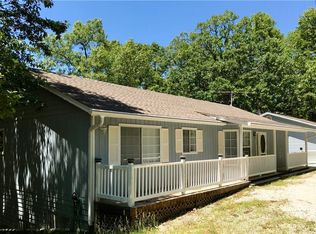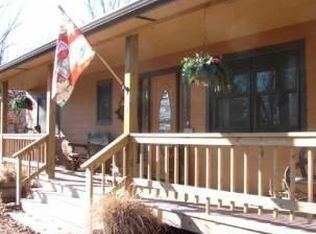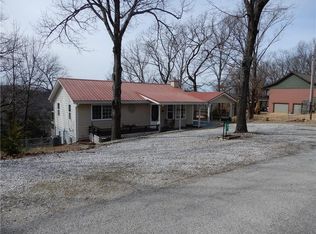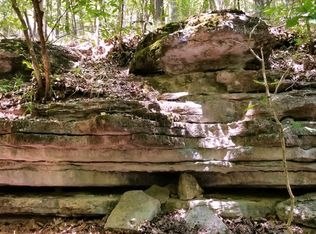Beautiful home with view of the lake. Property fronts the Corp Line for approximately 95 feet. Warm and inviting house w/ wood floors on the main living level, all wood kitchen cabinets and a separate dining room. The main floor houses a beautiful stone fireplace as its focal, with porches extending both front and back.
This property is off market, which means it's not currently listed for sale or rent on Zillow. This may be different from what's available on other websites or public sources.



