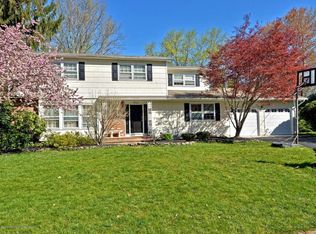BEAUTIFUL MAINTAINED 3 BEDROOM RANCH HOME HAS HARD WOOD FLOOR, NEWER KITCHEN & BATHS, WOOD BURNING FIRE PLACE. NEW WINDOW NEW GARAGE DOOR NEW SIDING,. FENCED IN YARD. TOP RATED MARLBORO SCHOOLS. EXCELLENT LOCATION MAKE THIS ONE A MUST SEE..
This property is off market, which means it's not currently listed for sale or rent on Zillow. This may be different from what's available on other websites or public sources.
