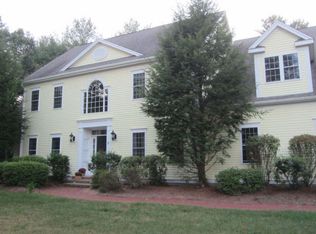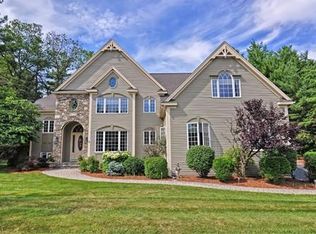Sold for $1,050,000
$1,050,000
7 River Bend Rd, Upton, MA 01568
4beds
4,178sqft
Single Family Residence
Built in 1999
1.84 Acres Lot
$1,065,300 Zestimate®
$251/sqft
$6,908 Estimated rent
Home value
$1,065,300
$980,000 - $1.15M
$6,908/mo
Zestimate® history
Loading...
Owner options
Explore your selling options
What's special
Nestled in the exclusive enclave of River Bend Estates in West Upton, this elegant Colonial blends timeless charm with modern comforts. Featuring 4 bedrooms, 3.5 baths, and a private backyard oasis with a heated gunite pool and waterfall spa, this home is perfect for everyday living and entertaining. The open-concept kitchen overlooks the lush yard and connects to a spacious family room with fireplace and a serene sunroom. The main floor also offers formal living and dining rooms, a home office, half bath, and laundry. Upstairs, the luxurious primary suite boasts a seating area, two walk-in closets, and a spa-like bath with jetted tub and walk-in shower. Three additional bedrooms share a skylit full bath. The lower level includes a versatile bonus room, full bath, and large unfinished basement for storage. Set on 1.84 acres with a fenced yard, 3-car garage, and ample parking, this home offers refined living in a prime location. Welcome home!
Zillow last checked: 8 hours ago
Listing updated: September 25, 2025 at 01:25pm
Listed by:
Murray/Gresenz Group 617-762-8830,
Compass 617-303-0067
Bought with:
Camila Fernandes
Dell Realty Inc.
Source: MLS PIN,MLS#: 73413916
Facts & features
Interior
Bedrooms & bathrooms
- Bedrooms: 4
- Bathrooms: 4
- Full bathrooms: 3
- 1/2 bathrooms: 1
Primary bathroom
- Features: Yes
Heating
- Oil
Cooling
- Central Air
Appliances
- Included: Electric Water Heater, Oven, Microwave, Range, Refrigerator
- Laundry: Electric Dryer Hookup
Features
- Wired for Sound
- Flooring: Wood, Carpet
- Basement: Full,Partially Finished
- Number of fireplaces: 1
Interior area
- Total structure area: 4,178
- Total interior livable area: 4,178 sqft
- Finished area above ground: 3,550
- Finished area below ground: 628
Property
Parking
- Total spaces: 6
- Parking features: Attached, Paved Drive, Off Street, Paved
- Attached garage spaces: 3
- Uncovered spaces: 3
Features
- Patio & porch: Deck, Patio
- Exterior features: Deck, Patio, Pool - Inground, Hot Tub/Spa, Sprinkler System, Fenced Yard
- Has private pool: Yes
- Pool features: In Ground
- Has spa: Yes
- Spa features: Private
- Fencing: Fenced/Enclosed,Fenced
Lot
- Size: 1.84 Acres
- Features: Wooded, Level
Details
- Parcel number: 3274888
- Zoning: 5
Construction
Type & style
- Home type: SingleFamily
- Architectural style: Colonial
- Property subtype: Single Family Residence
Materials
- Frame
- Foundation: Concrete Perimeter
- Roof: Shingle
Condition
- Year built: 1999
Utilities & green energy
- Electric: 200+ Amp Service
- Sewer: Private Sewer
- Water: Public
- Utilities for property: for Electric Range, for Electric Oven, for Electric Dryer
Community & neighborhood
Community
- Community features: Shopping, Park, Walk/Jog Trails, Public School
Location
- Region: Upton
Price history
| Date | Event | Price |
|---|---|---|
| 9/25/2025 | Sold | $1,050,000-4.5%$251/sqft |
Source: MLS PIN #73413916 Report a problem | ||
| 8/5/2025 | Listed for sale | $1,100,000+46.7%$263/sqft |
Source: MLS PIN #73413916 Report a problem | ||
| 6/27/2019 | Sold | $750,000$180/sqft |
Source: Public Record Report a problem | ||
| 5/8/2019 | Pending sale | $750,000$180/sqft |
Source: Mathieu Newton Sotheby's International Realty #72491746 Report a problem | ||
| 5/1/2019 | Listed for sale | $750,000+39.2%$180/sqft |
Source: Mathieu Newton Sotheby's International Realty #72491746 Report a problem | ||
Public tax history
| Year | Property taxes | Tax assessment |
|---|---|---|
| 2025 | $14,201 +2.6% | $1,079,900 +6.7% |
| 2024 | $13,841 +36.2% | $1,011,800 +38.1% |
| 2023 | $10,165 -16.8% | $732,900 +0.6% |
Find assessor info on the county website
Neighborhood: 01568
Nearby schools
GreatSchools rating
- 9/10Memorial SchoolGrades: PK-4Distance: 1.4 mi
- 6/10Miscoe Hill SchoolGrades: 5-8Distance: 2.3 mi
- 9/10Nipmuc Regional High SchoolGrades: 9-12Distance: 0.7 mi
Schools provided by the listing agent
- Elementary: Memorial School
- Middle: Miscoe Hill
- High: Nipmuc
Source: MLS PIN. This data may not be complete. We recommend contacting the local school district to confirm school assignments for this home.
Get a cash offer in 3 minutes
Find out how much your home could sell for in as little as 3 minutes with a no-obligation cash offer.
Estimated market value$1,065,300
Get a cash offer in 3 minutes
Find out how much your home could sell for in as little as 3 minutes with a no-obligation cash offer.
Estimated market value
$1,065,300

