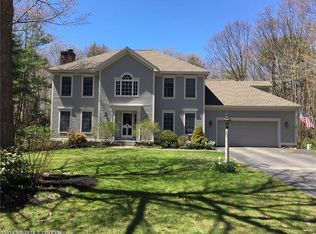Closed
$900,000
7 River Locks Road, Kennebunk, ME 04043
3beds
1,803sqft
Single Family Residence
Built in 1940
9,147.6 Square Feet Lot
$933,800 Zestimate®
$499/sqft
$2,550 Estimated rent
Home value
$933,800
$850,000 - $1.02M
$2,550/mo
Zestimate® history
Loading...
Owner options
Explore your selling options
What's special
Welcome to your coastal sanctuary! Situated in an enviable location mere minutes from both town and the sandy shores of Kennebunk Beach, this delightful 3-bedroom, 2-bathroom contemporary cottage effortlessly blends modern comfort with seaside allure. Step inside to discover a recently updated eat-in kitchen, boasting leathered marble countertops, a chic subway tile backsplash, and new appliances installed in 2020. The main level conveniently hosts two bedrooms and a full bath with a separate laundry area, while a private primary suite awaits upstairs, offering a tranquil haven for relaxation. The airy family room invites you to unwind indoors, or beckons you to open the sliding doors and step out into your personal backyard oasis. Whether you're hosting a lively summer BBQ or enjoying a serene evening by the fire, the deck for al fresco dining and stunning stone patio with a built-in fire pit set the perfect scene. But that's not all! Nestled at the edge of the patio lies a hidden gem - an oversized shed transformed into a bespoke open-air bar, ideal for entertaining guests or simply indulging in your favorite beverage in style. With the recent addition of central air conditioning, a newer furnace and roof, there is nothing left to do but move in! Welcome home!
Zillow last checked: 8 hours ago
Listing updated: February 07, 2025 at 01:19pm
Listed by:
Keller Williams Realty
Bought with:
Coldwell Banker Realty
Source: Maine Listings,MLS#: 1592144
Facts & features
Interior
Bedrooms & bathrooms
- Bedrooms: 3
- Bathrooms: 2
- Full bathrooms: 2
Primary bedroom
- Features: Full Bath, Skylight
- Level: Second
Bedroom 1
- Features: Full Bath
- Level: First
Bedroom 2
- Level: First
Dining room
- Features: Dining Area
- Level: First
Family room
- Level: First
Kitchen
- Features: Eat-in Kitchen
- Level: First
Heating
- Forced Air, Heat Pump
Cooling
- Central Air
Appliances
- Included: Dishwasher, Dryer, Microwave, Gas Range, Refrigerator, Washer, Other
Features
- 1st Floor Bedroom, Storage, Primary Bedroom w/Bath
- Flooring: Carpet, Other, Tile, Wood
- Basement: Interior Entry,Partial,Sump Pump,Unfinished
- Has fireplace: No
Interior area
- Total structure area: 1,803
- Total interior livable area: 1,803 sqft
- Finished area above ground: 1,803
- Finished area below ground: 0
Property
Parking
- Parking features: Paved, 1 - 4 Spaces
Features
- Patio & porch: Deck, Patio
Lot
- Size: 9,147 sqft
- Features: Irrigation System, Near Public Beach, Near Town, Neighborhood, Right of Way, Landscaped
Details
- Additional structures: Outbuilding, Shed(s)
- Parcel number: KENBM079L020
- Zoning: VR
- Other equipment: Cable
Construction
Type & style
- Home type: SingleFamily
- Architectural style: Contemporary,Cottage,Ranch
- Property subtype: Single Family Residence
Materials
- Wood Frame, Clapboard
- Foundation: Block, Slab
- Roof: Shingle
Condition
- Year built: 1940
Utilities & green energy
- Electric: Circuit Breakers
- Sewer: Private Sewer
- Water: Private, Well
Community & neighborhood
Location
- Region: Kennebunk
Other
Other facts
- Road surface type: Paved
Price history
| Date | Event | Price |
|---|---|---|
| 7/1/2024 | Sold | $900,000-2.7%$499/sqft |
Source: | ||
| 6/11/2024 | Pending sale | $925,000$513/sqft |
Source: | ||
| 6/5/2024 | Listed for sale | $925,000+94.1%$513/sqft |
Source: | ||
| 9/24/2020 | Sold | $476,500-0.5%$264/sqft |
Source: | ||
| 8/14/2020 | Listed for sale | $479,000$266/sqft |
Source: Legacy Properties Sotheby's International Realty #1464578 Report a problem | ||
Public tax history
| Year | Property taxes | Tax assessment |
|---|---|---|
| 2024 | $5,038 +6.4% | $297,200 +0.8% |
| 2023 | $4,733 +9.9% | $294,900 |
| 2022 | $4,306 +2.5% | $294,900 |
Find assessor info on the county website
Neighborhood: 04043
Nearby schools
GreatSchools rating
- 9/10Sea Road SchoolGrades: 3-5Distance: 2.1 mi
- 10/10Middle School Of The KennebunksGrades: 6-8Distance: 5.2 mi
- 9/10Kennebunk High SchoolGrades: 9-12Distance: 3.6 mi
Get pre-qualified for a loan
At Zillow Home Loans, we can pre-qualify you in as little as 5 minutes with no impact to your credit score.An equal housing lender. NMLS #10287.
Sell for more on Zillow
Get a Zillow Showcase℠ listing at no additional cost and you could sell for .
$933,800
2% more+$18,676
With Zillow Showcase(estimated)$952,476
