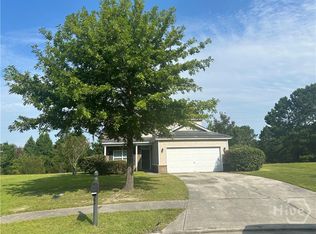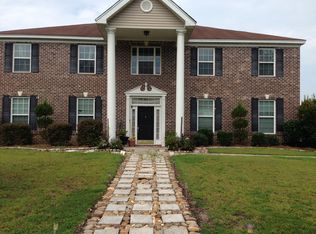Sold for $382,500
$382,500
7 River Rock Road, Savannah, GA 31419
4beds
2,379sqft
Single Family Residence
Built in 2005
0.25 Acres Lot
$384,500 Zestimate®
$161/sqft
$2,461 Estimated rent
Home value
$384,500
$361,000 - $411,000
$2,461/mo
Zestimate® history
Loading...
Owner options
Explore your selling options
What's special
Serene, stylish, and seldom available—this 4-bedroom (bonus room now a 4th bedroom), 2-bath home in Stonebridge at Berwick Plantation offers the perfect blend of elegance and comfort. Priced at $389,000, it sets itself apart with a custom-built sunroom overlooking tranquil lagoon views, ideal for morning coffee or hosting gatherings. The open, split design leads you to a luxurious primary suite with a cozy sitting area, spa-like bath (jetted tub, separate shower, dual vanities), and direct sunroom access. Upstairs, the bonus room serves beautifully as a fourth bedroom or office. Tech-savvy features like surround sound wiring, 220V outlets in the sunroom and garage, and a propane fireplace add modern convenience. With an almost-new roof and HVAC system, it's worry-free. Outside, fenced backyard, patio, and community amenities (clubhouse, pool, tennis, playground, trails) elevate everyday living in this cherished Stonebridge community. Schedule your private tour today—homes like this don’t last!
Zillow last checked: 8 hours ago
Listing updated: October 01, 2025 at 11:23am
Listed by:
Jeri E. Patrick 912-656-3203,
Keller Williams Coastal Area P
Bought with:
Jennifer Piscopo, 382252
Realty One Group Inclusion
Source: Hive MLS,MLS#: SA333250 Originating MLS: Savannah Multi-List Corporation
Originating MLS: Savannah Multi-List Corporation
Facts & features
Interior
Bedrooms & bathrooms
- Bedrooms: 4
- Bathrooms: 2
- Full bathrooms: 2
Heating
- Central, Electric, Heat Pump
Cooling
- Central Air, Electric, Heat Pump
Appliances
- Included: Some Electric Appliances, Dishwasher, Electric Water Heater, Microwave, Oven, Range, Dryer, Refrigerator, Washer
- Laundry: Laundry Room, Washer Hookup, Dryer Hookup
Features
- Breakfast Area, Tray Ceiling(s), Ceiling Fan(s), Double Vanity, Entrance Foyer, Garden Tub/Roman Tub, Main Level Primary, Primary Suite, Pull Down Attic Stairs, Separate Shower, Fireplace, Programmable Thermostat
- Basement: None
- Attic: Pull Down Stairs
- Number of fireplaces: 1
- Fireplace features: Electric, Living Room
- Common walls with other units/homes: No Common Walls
Interior area
- Total interior livable area: 2,379 sqft
Property
Parking
- Total spaces: 2
- Parking features: Attached, Garage, Garage Door Opener, Rear/Side/Off Street
- Garage spaces: 2
Accessibility
- Accessibility features: None
Features
- Patio & porch: Covered, Patio, Front Porch
- Pool features: Community
- Fencing: Wood,Yard Fenced
- Waterfront features: Lagoon
Lot
- Size: 0.25 Acres
Details
- Additional structures: Shed(s)
- Parcel number: 11008D03008
- Zoning: R1
- Special conditions: Standard
Construction
Type & style
- Home type: SingleFamily
- Architectural style: Traditional
- Property subtype: Single Family Residence
Materials
- Foundation: Slab
- Roof: Composition
Condition
- New construction: No
- Year built: 2005
Utilities & green energy
- Sewer: Public Sewer
- Water: Public
- Utilities for property: Cable Available, Underground Utilities
Community & neighborhood
Community
- Community features: Clubhouse, Pool, Fitness Center, Playground, Park, Shopping, Sidewalks, Tennis Court(s), Trails/Paths
Location
- Region: Savannah
- Subdivision: Stonebridge
HOA & financial
HOA
- Has HOA: Yes
- HOA fee: $864 annually
Other
Other facts
- Listing agreement: Exclusive Right To Sell
- Listing terms: Cash,Conventional,FHA,USDA Loan,VA Loan
Price history
| Date | Event | Price |
|---|---|---|
| 9/30/2025 | Sold | $382,500-1.7%$161/sqft |
Source: | ||
| 9/3/2025 | Pending sale | $389,000$164/sqft |
Source: | ||
| 8/12/2025 | Price change | $389,000-2.8%$164/sqft |
Source: | ||
| 6/23/2025 | Listed for sale | $400,000+85.2%$168/sqft |
Source: | ||
| 3/28/2016 | Sold | $216,000$91/sqft |
Source: Public Record Report a problem | ||
Public tax history
| Year | Property taxes | Tax assessment |
|---|---|---|
| 2025 | $3,394 +6.7% | $143,840 +0.7% |
| 2024 | $3,180 +25.9% | $142,880 +10% |
| 2023 | $2,526 -16.4% | $129,840 +9.1% |
Find assessor info on the county website
Neighborhood: 31419
Nearby schools
GreatSchools rating
- 3/10Gould Elementary SchoolGrades: PK-5Distance: 2.4 mi
- 4/10West Chatham Middle SchoolGrades: 6-8Distance: 4.3 mi
- 5/10New Hampstead High SchoolGrades: 9-12Distance: 6.1 mi
Schools provided by the listing agent
- Elementary: Gould
- Middle: Savannah
- High: New Hampstead
Source: Hive MLS. This data may not be complete. We recommend contacting the local school district to confirm school assignments for this home.
Get pre-qualified for a loan
At Zillow Home Loans, we can pre-qualify you in as little as 5 minutes with no impact to your credit score.An equal housing lender. NMLS #10287.
Sell with ease on Zillow
Get a Zillow Showcase℠ listing at no additional cost and you could sell for —faster.
$384,500
2% more+$7,690
With Zillow Showcase(estimated)$392,190

