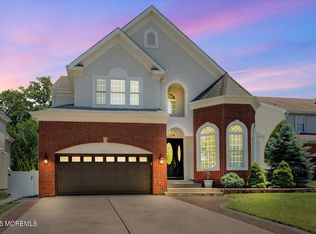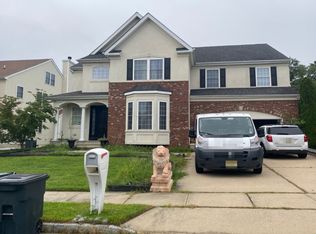Sold for $925,000 on 02/28/25
$925,000
7 Rockspray Court, Howell, NJ 07731
5beds
4,666sqft
Single Family Residence
Built in 2003
-- sqft lot
$940,600 Zestimate®
$198/sqft
$4,269 Estimated rent
Home value
$940,600
$856,000 - $1.03M
$4,269/mo
Zestimate® history
Loading...
Owner options
Explore your selling options
What's special
Welcome to this exquisite home located in the highly sought-after Toscana development in northern Howell. Offering an impressive 4,666 square feet of luxurious living space, this residence features a beautiful brick and stucco front facade complemented by a concrete driveway leading to an insulated two-car garage. Step inside and be greeted by 10-foot ceilings, 8-foot interior doors, and floor-to-ceiling windows that bathe the home in natural light. Recessed lighting and elegant crown moldings accentuate the sophisticated design throughout the property. The two-story family room, with its soaring 20-foot ceilings, custom built-ins, and a cozy gas fireplace, creates a dramatic yet inviting atmosphere. Adjacent to this, the grand two-story foyer offers an impressive and welcoming entryway.
The updated kitchen is a chef's dream, boasting granite countertops, a stone backsplash, stainless steel appliances, and a built-in double conventional oven. Adjacent to the kitchen, the first-floor office or den, currently converted into a walk-in closet, offers flexibility as a potential fifth bedroom.
The luxurious primary suite is a true retreat, featuring built-in speakers and two custom walk-in closets. The spa-inspired primary bathroom is equipped with dual granite vanities, a standing shower, and a free-standing soaking tub.
This home also includes a fully finished walk-up attic, thoughtfully wired for a projector to create the ultimate home theater experience. Modern conveniences such as two-zone central air conditioning, forced air heating, and public sewer and water ensure comfort and ease of living.
Located in the prestigious Toscana development, this home is a masterpiece of design and functionality, ready to provide an unparalleled living experience.
Zillow last checked: 8 hours ago
Listing updated: February 28, 2025 at 09:33am
Listed by:
George Pavlushkin 732-984-8300,
RE/MAX Central,
Kateryna Derevenskiy 732-824-7794,
RE/MAX Central
Bought with:
Frank Fortino, 9589674
C21/ Mack Morris Iris Lurie
Source: MoreMLS,MLS#: 22435393
Facts & features
Interior
Bedrooms & bathrooms
- Bedrooms: 5
- Bathrooms: 4
- Full bathrooms: 3
- 1/2 bathrooms: 1
Bathroom
- Description: Half
Bathroom
- Description: Full
Bathroom
- Description: Full
Dining room
- Description: Formal
Kitchen
- Description: Eat-In-Kitchen
Heating
- Natural Gas, Forced Air, 2 Zoned Heat
Cooling
- Central Air, 2 Zoned AC
Features
- Balcony, Ceilings - 9Ft+ 1st Flr, Ceilings - 9Ft+ 2nd Flr, Dec Molding, Spiral Stairs, Recessed Lighting
- Basement: Crawl Space
- Attic: Walk-up
- Number of fireplaces: 1
Interior area
- Total structure area: 4,666
- Total interior livable area: 4,666 sqft
Property
Parking
- Total spaces: 2
- Parking features: Garage - Attached
- Attached garage spaces: 2
Features
- Stories: 3
- Exterior features: Lighting
Lot
- Features: Cul-De-Sac
Details
- Parcel number: 21001381000004
- Zoning description: Residential
Construction
Type & style
- Home type: SingleFamily
- Architectural style: Colonial
- Property subtype: Single Family Residence
Materials
- Brick
Condition
- New construction: No
- Year built: 2003
Utilities & green energy
- Sewer: Public Sewer
Community & neighborhood
Location
- Region: Howell
- Subdivision: Toscana In How
HOA & financial
HOA
- Has HOA: Yes
- HOA fee: $350 semi-annually
Price history
| Date | Event | Price |
|---|---|---|
| 2/28/2025 | Sold | $925,000+2.8%$198/sqft |
Source: | ||
| 1/3/2025 | Pending sale | $899,999$193/sqft |
Source: | ||
| 12/18/2024 | Listed for sale | $899,999+76.5%$193/sqft |
Source: | ||
| 3/10/2017 | Sold | $510,000+1%$109/sqft |
Source: | ||
| 1/11/2017 | Pending sale | $505,000$108/sqft |
Source: Keller Williams - East Monmouth #21638999 Report a problem | ||
Public tax history
| Year | Property taxes | Tax assessment |
|---|---|---|
| 2025 | $14,578 +8.9% | $852,000 +8.9% |
| 2024 | $13,382 -2.2% | $782,100 +4.7% |
| 2023 | $13,678 +0.9% | $747,000 +13.4% |
Find assessor info on the county website
Neighborhood: 07731
Nearby schools
GreatSchools rating
- NAEdith M. Griebling Elementary SchoolGrades: PK-2Distance: 1.6 mi
- 6/10Howell Twp M S NorthGrades: 6-8Distance: 3.8 mi
- 5/10Freehold Twp High SchoolGrades: 9-12Distance: 2.6 mi

Get pre-qualified for a loan
At Zillow Home Loans, we can pre-qualify you in as little as 5 minutes with no impact to your credit score.An equal housing lender. NMLS #10287.
Sell for more on Zillow
Get a free Zillow Showcase℠ listing and you could sell for .
$940,600
2% more+ $18,812
With Zillow Showcase(estimated)
$959,412
