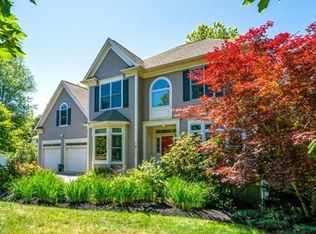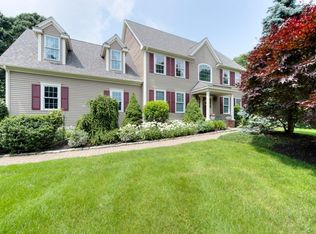Spectacular describes this wonderful far north side colonial on a pristine cul-de-sac moments away from major commuter routes and picturesque town center*Welcoming front entry portico sets the stage for this inviting property*Sense of arrival sun-splashed Foyer w/double volute hardwood stairway with new upscale designer runner and romantic archway into formal Dining Room*Updated transitional styling w/numerous improvements*Newer light wood Kitchen w/updated gleaming granite, Brazilian cherry flooring & upscale backsplash*Updated baths*New color story for today's buyers*Privilege of Privacy is yours w/the well-protected rear yard*Gorgeous Master Suite boasts hardwood flooring, a separate sitting area, generous walk-in closet & glamorous, updated bath w/large shower as well as wonderful soaking tub to ease away the world's stress*Lower level has finished areas perfect for all sorts of uses and an additional full bath*Gleaming hardwood in bedrooms*
This property is off market, which means it's not currently listed for sale or rent on Zillow. This may be different from what's available on other websites or public sources.

