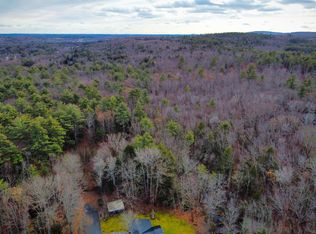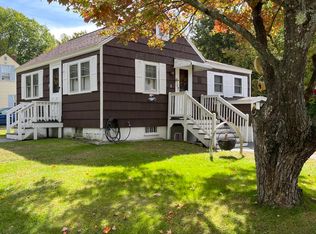Closed
$218,000
7 Roosevelt Street, Sanford, ME 04083
2beds
944sqft
Single Family Residence
Built in 1959
0.39 Acres Lot
$297,900 Zestimate®
$231/sqft
$2,145 Estimated rent
Home value
$297,900
$265,000 - $328,000
$2,145/mo
Zestimate® history
Loading...
Owner options
Explore your selling options
What's special
Attention investors: this sweet gem of a Springvale home is coming soon to market on May 15 and opportunity calls! Apply new fixtures, finishes and your flair to earn a great ROI. The home has had many updates including metal roof, furnace, pellet stove and water heater but needs cosmetics. The location offers the absolute best in tranquility near the end of a small, well-kept dead-end street surrounded by acres of forest. Recreation is just a block away on the 5-mile rail trail. Talk about convenience, there are sidewalks practically the whole six blocks to shopping and dining in downtown Springvale. The open, double lot offers the perfect canvas for gardening, games, and pets. Spread out on the single story in the large living room under a cathedral ceiling, the wing to wing bedrooms, and a ton of extra storage in the walk-out basement and detached carport. Take advantage of the rejuvenation going on all over Sanford and Springdale as buyers priced out of Portland look here for a chance to start out or downsize. Showings start May 15, and offers will be reviewed on May 18 at noon. Property being sold as is, where is by the Personal Representative has never lived in property; property will not qualify for FHA, VA or RD financing due to peeling paint on window trim and porch railings.
Zillow last checked: 8 hours ago
Listing updated: January 30, 2026 at 06:54am
Listed by:
Advisors Living, LLC
Bought with:
Portside Real Estate Group
Source: Maine Listings,MLS#: 1621588
Facts & features
Interior
Bedrooms & bathrooms
- Bedrooms: 2
- Bathrooms: 1
- Full bathrooms: 1
Primary bedroom
- Level: First
Bedroom 1
- Level: First
Dining room
- Level: First
Kitchen
- Level: First
Living room
- Features: Cathedral Ceiling(s), Heat Stove, Skylight
- Level: First
Heating
- Forced Air, Pellet Stove
Cooling
- None
Features
- Flooring: Carpet, Tile, Wood
- Doors: Storm Door(s)
- Windows: Storm Window(s)
- Basement: Interior Entry
- Has fireplace: No
Interior area
- Total structure area: 944
- Total interior livable area: 944 sqft
- Finished area above ground: 944
- Finished area below ground: 0
Property
Features
- Patio & porch: Deck, Porch
- Has view: Yes
- View description: Scenic, Trees/Woods
Lot
- Size: 0.39 Acres
Details
- Additional structures: Shed(s)
- Parcel number: SANFM0M17B6
- Zoning: Residential Developm
Construction
Type & style
- Home type: SingleFamily
- Architectural style: Ranch
- Property subtype: Single Family Residence
Materials
- Roof: Metal
Condition
- Year built: 1959
Utilities & green energy
- Electric: Circuit Breakers
- Sewer: Public Sewer
- Water: Public
- Utilities for property: Utilities On
Community & neighborhood
Location
- Region: Springvale
Price history
| Date | Event | Price |
|---|---|---|
| 5/29/2025 | Sold | $218,000+5.3%$231/sqft |
Source: | ||
| 5/19/2025 | Pending sale | $207,000$219/sqft |
Source: | ||
| 5/15/2025 | Listed for sale | $207,000+95.3%$219/sqft |
Source: | ||
| 3/28/2014 | Sold | $106,000$112/sqft |
Source: | ||
| 2/17/2012 | Listing removed | $106,000+17.6%$112/sqft |
Source: CENTURY 21 Samia Realty #1027453 Report a problem | ||
Public tax history
| Year | Property taxes | Tax assessment |
|---|---|---|
| 2024 | $2,695 | $178,000 |
| 2023 | $2,695 +2.3% | $178,000 |
| 2022 | $2,634 +0.1% | $178,000 +23% |
Find assessor info on the county website
Neighborhood: 04083
Nearby schools
GreatSchools rating
- 4/10Sanford Middle SchoolGrades: 5-8Distance: 0.9 mi
- NASanford Regional Technical CenterGrades: Distance: 3.9 mi

Get pre-qualified for a loan
At Zillow Home Loans, we can pre-qualify you in as little as 5 minutes with no impact to your credit score.An equal housing lender. NMLS #10287.

