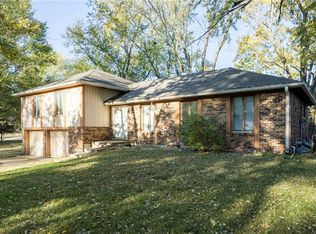IMMACULATE, LIKE NEW 4 BDRM/3 BATH HOME IN GREAT NEIGHBORHOOD! HOME HAS SPACIOUS LIVGRM W/VAULTED CEILINGS, OPEN TO DINING ROOM. BEAUTIFUL HARDWOOD FLOORS IN KIT/DIN, NEWER STAINLESS APPLS, & PANTRY. LG MASTER W/WALK IN CLOSET & BATH. 2 MORE SPACIOUS BDRMS ON MAIN & FULL TILED BATH. LOWER LEVEL BOASTS OF FMLYRM, 4TH BDRM & FULL BATH. OVERSIZED GAR W/WORK AREA. BACKYARD IS HUGE W/ FULL PRIVACY FENCE & STORAGE BLDG. DON'T MISS THIS ONE W/ ALL OF IT'S UPGRADES!
This property is off market, which means it's not currently listed for sale or rent on Zillow. This may be different from what's available on other websites or public sources.
