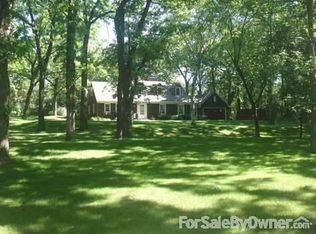Closed
$1,510,000
7 Saint Albans Rd E, Hopkins, MN 55305
4beds
5,727sqft
Single Family Residence
Built in 1941
0.71 Acres Lot
$1,506,700 Zestimate®
$264/sqft
$4,448 Estimated rent
Home value
$1,506,700
$1.40M - $1.63M
$4,448/mo
Zestimate® history
Loading...
Owner options
Explore your selling options
What's special
Be prepared to fall in love! This beautiful home was completely rebuilt (down to the studs) in 2013/2014 & everything is new! Quality, functionality, warm, inviting, cozy yet open & class galore! 1 level living at its best! Main floor offers owner's ensuite, 2nd bedroom/office, formal living and dining rooms, wood burning FP, 4 season porch leading out to patio & firepit, huge laundry room, amazing marble kitchen w/butler pantry, SS appls, a small work station off kitchen, mini bar and closets galore. LL offers another huge ensuite, built-ins and work station. .07 wooded acre lot with huge patio, firepit and shed. Hurry!
Zillow last checked: 8 hours ago
Listing updated: June 26, 2025 at 11:43pm
Listed by:
Molly Gill-Ramczyk 612-801-6021,
RE/MAX Results
Bought with:
Kathleen A Murphy
Compass
Melissa M Olmscheid
Source: NorthstarMLS as distributed by MLS GRID,MLS#: 6538320
Facts & features
Interior
Bedrooms & bathrooms
- Bedrooms: 4
- Bathrooms: 4
- Full bathrooms: 3
- 3/4 bathrooms: 1
Bedroom 1
- Level: Main
- Area: 260 Square Feet
- Dimensions: 20x13
Bedroom 2
- Level: Main
- Area: 165 Square Feet
- Dimensions: 15x11
Bedroom 3
- Level: Upper
- Area: 352 Square Feet
- Dimensions: 22x16
Bedroom 4
- Level: Lower
- Area: 160 Square Feet
- Dimensions: 16x10
Dining room
- Level: Main
- Area: 195 Square Feet
- Dimensions: 15x13
Family room
- Level: Lower
- Area: 666 Square Feet
- Dimensions: 37x18
Kitchen
- Level: Main
- Area: 270 Square Feet
- Dimensions: 18x15
Kitchen 2nd
- Level: Main
- Area: 72 Square Feet
- Dimensions: 12x6
Laundry
- Level: Main
- Area: 96 Square Feet
- Dimensions: 12x8
Living room
- Level: Main
- Area: 450 Square Feet
- Dimensions: 25x18
Mud room
- Level: Main
- Area: 99 Square Feet
- Dimensions: 11x9
Storage
- Level: Lower
- Area: 88 Square Feet
- Dimensions: 11x8
Sun room
- Level: Main
- Area: 380 Square Feet
- Dimensions: 20x19
Utility room
- Level: Lower
- Area: 180 Square Feet
- Dimensions: 18x10
Heating
- Forced Air
Cooling
- Central Air
Appliances
- Included: Air-To-Air Exchanger, Cooktop, Dishwasher, Disposal, Double Oven, Dryer, Electronic Air Filter, Exhaust Fan, Freezer, Humidifier, Gas Water Heater, Water Filtration System, Microwave, Range, Refrigerator, Stainless Steel Appliance(s), Wall Oven, Washer, Wine Cooler
Features
- Central Vacuum
- Basement: Block,Egress Window(s),Finished,Full,Concrete
- Number of fireplaces: 1
- Fireplace features: Living Room
Interior area
- Total structure area: 5,727
- Total interior livable area: 5,727 sqft
- Finished area above ground: 3,157
- Finished area below ground: 1,448
Property
Parking
- Total spaces: 3
- Parking features: Attached, Asphalt, Concrete, Floor Drain, Garage Door Opener, Guest, Heated Garage, Paved
- Attached garage spaces: 3
- Has uncovered spaces: Yes
- Details: Garage Dimensions (32x32)
Accessibility
- Accessibility features: No Stairs External
Features
- Levels: One and One Half
- Stories: 1
- Patio & porch: Patio, Porch
- Fencing: Invisible
Lot
- Size: 0.71 Acres
- Dimensions: 337 x 224 x 205
- Features: Near Public Transit, Many Trees
Details
- Additional structures: Storage Shed
- Foundation area: 2570
- Parcel number: 1311722210012
- Zoning description: Residential-Single Family
Construction
Type & style
- Home type: SingleFamily
- Property subtype: Single Family Residence
Materials
- Cedar, Block, Concrete
- Roof: Age Over 8 Years,Asphalt,Pitched
Condition
- Age of Property: 84
- New construction: No
- Year built: 1941
Utilities & green energy
- Electric: Circuit Breakers, 200+ Amp Service
- Gas: Natural Gas
- Sewer: City Sewer/Connected
- Water: City Water/Connected
Community & neighborhood
Location
- Region: Hopkins
- Subdivision: Bellgrove
HOA & financial
HOA
- Has HOA: No
- Services included: Other
Price history
| Date | Event | Price |
|---|---|---|
| 6/25/2024 | Sold | $1,510,000+0.7%$264/sqft |
Source: | ||
| 5/28/2024 | Pending sale | $1,500,000$262/sqft |
Source: | ||
| 5/20/2024 | Listing removed | -- |
Source: | ||
| 5/17/2024 | Price change | $1,500,000-6.3%$262/sqft |
Source: | ||
| 5/11/2024 | Listed for sale | $1,600,000+308.2%$279/sqft |
Source: | ||
Public tax history
| Year | Property taxes | Tax assessment |
|---|---|---|
| 2025 | $15,590 +3.9% | $1,202,100 +26.6% |
| 2024 | $15,003 -0.7% | $949,900 +1.3% |
| 2023 | $15,106 +8.1% | $937,600 -0.1% |
Find assessor info on the county website
Neighborhood: 55305
Nearby schools
GreatSchools rating
- 1/10Eisenhower Elementary SchoolGrades: PK-6Distance: 0.9 mi
- 5/10Hopkins North Junior High SchoolGrades: 7-9Distance: 0.5 mi
- 8/10Hopkins Senior High SchoolGrades: 10-12Distance: 0.8 mi
Get a cash offer in 3 minutes
Find out how much your home could sell for in as little as 3 minutes with a no-obligation cash offer.
Estimated market value$1,506,700
Get a cash offer in 3 minutes
Find out how much your home could sell for in as little as 3 minutes with a no-obligation cash offer.
Estimated market value
$1,506,700
