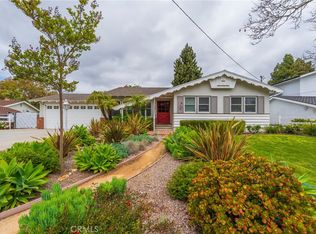Gorgeous dream home that has everything you could desire in a property! The 3352 sq ft. main house boasts 4 bedrooms 3 bathrooms and a home office (the 4th bedroom is currently used as an entertainment room). The multi-leveled backyard offers an array of fun - from the pool with a waterfall jacuzzi to the outdoor kitchen and custom fire pit with built-in seating in the upper backyard. The second level offers a paddle tennis court as well as an adjustable basketball hoop. The third level of the fenced backyard can be utilized as another play area or boarding area for up to three horses. The 500 sq ft. guest house is an approved, permitted, legal second dwelling with 1 bedroom, 1 bathroom. Currently rented at $1900 a month. Guest house can be delivered vacant or rented. The highly desirable school district of Palos Verdes is an added bonus along with the quiet, family-friendly neighborhood - the perfect place to raise a family. This property has been completely remodeled and custom built by Crownpoint Construction. Too many upgrades to list. Must see it for yourself! Come and discover your forever home.
This property is off market, which means it's not currently listed for sale or rent on Zillow. This may be different from what's available on other websites or public sources.
