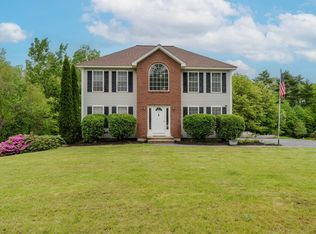Beautiful 4 bedrooms, 2-1/2 bath Colonial in a sought after Hooksett neighborhood! Home features include a living room with gas fireplace, dining room, formal living room...or office, playroom, etc., even possibilities for first floor bedroom...large eat in kitchen with new appliances, first floor separate laundry room, master bedroom with bath(jet tub and shower), new flooring/paint throughout most of the home and 2 car garage. Great outdoor space with pool and attached 2-level composite deck just waiting for family and friends to enjoy backyard fun, along with a yard big enough for soccer, baseball, and much more...your own summer vacation spot right outside your back door. Easy access to shopping, restaurants, schools and highway system for the commuter(a commuters dream)!
This property is off market, which means it's not currently listed for sale or rent on Zillow. This may be different from what's available on other websites or public sources.

