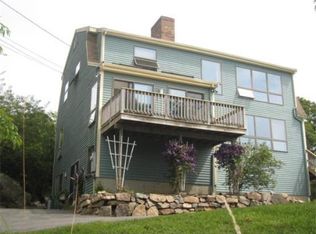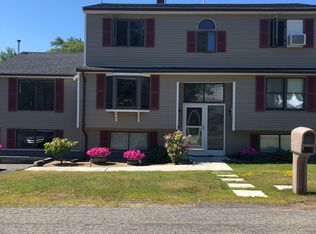Sold for $960,000
$960,000
7 Seaview Rd, Gloucester, MA 01930
4beds
2,712sqft
Single Family Residence
Built in 1985
0.61 Acres Lot
$1,541,100 Zestimate®
$354/sqft
$3,990 Estimated rent
Home value
$1,541,100
$1.33M - $1.83M
$3,990/mo
Zestimate® history
Loading...
Owner options
Explore your selling options
What's special
Fabulous Contemporary Colonial set on a private .61-acre site abutting conservation land. Located off the famous Back Shore and mid-way between Good Harbor Beach and Niles Beach and a short distance to Bass Rock Golf Club. The 1ST level offers 4-large bedrooms and 2-full baths. The spacious primary bedroom features hardwood floors, walk-in closet, and private bath with laundry. The 2ND level features a sun-filled open concept living space and beautiful distant Ocean views. A kitchen equipped with all appliances, a half bath, fireplace, and sliding doors to a private deck completes the second level. The basement is partially finished (ideal for recreational room, home office, or studio). Updates include a newer heating system, hot water tank, a 50-year architectural roof and 2-mini-splits. Paid for solar panels convey with the property. The 2-car garage plus a long driveway provide ample off-street parking spaces. This home is waiting for the new owner’s personal design and updates.
Zillow last checked: 8 hours ago
Listing updated: May 15, 2025 at 02:56pm
Listed by:
Mary Ciaraldi 978-778-6351,
J. Barrett & Company 978-282-1315
Bought with:
Keith Kiarsis
Mariano Smith & Co.
Source: MLS PIN,MLS#: 73317428
Facts & features
Interior
Bedrooms & bathrooms
- Bedrooms: 4
- Bathrooms: 3
- Full bathrooms: 2
- 1/2 bathrooms: 1
- Main level bathrooms: 2
- Main level bedrooms: 4
Primary bedroom
- Features: Bathroom - Full, Walk-In Closet(s), Flooring - Hardwood, Lighting - Overhead
- Level: Main,First
Bedroom 2
- Features: Closet, Flooring - Wall to Wall Carpet, Lighting - Overhead
- Level: Main,First
Bedroom 3
- Features: Closet, Flooring - Wall to Wall Carpet, Lighting - Overhead
- Level: Main,First
Bedroom 4
- Features: Closet, Closet/Cabinets - Custom Built, Flooring - Wall to Wall Carpet, Pocket Door
- Level: Main,First
Primary bathroom
- Features: Yes
Bathroom 1
- Features: Bathroom - Full, Bathroom - With Shower Stall, Flooring - Stone/Ceramic Tile, Enclosed Shower - Fiberglass, Dryer Hookup - Electric, Washer Hookup
- Level: Main,First
Bathroom 2
- Features: Bathroom - With Tub & Shower, Flooring - Stone/Ceramic Tile
- Level: Main,First
Bathroom 3
- Features: Bathroom - Half, Flooring - Stone/Ceramic Tile
- Level: Second
Dining room
- Features: Skylight, Flooring - Laminate, Balcony / Deck, Open Floorplan, Slider
- Level: Second
Kitchen
- Features: Flooring - Laminate, Dining Area, Pantry, Gas Stove, Lighting - Overhead
- Level: Second
Living room
- Features: Flooring - Laminate, Open Floorplan
- Level: Second
Heating
- Central, Baseboard, Oil
Cooling
- Ductless
Appliances
- Included: Water Heater, Range, Oven, Dishwasher, Refrigerator, Washer, Dryer
- Laundry: First Floor, Electric Dryer Hookup, Washer Hookup
Features
- Great Room
- Flooring: Wood, Tile, Carpet, Wood Laminate, Flooring - Wall to Wall Carpet
- Windows: Insulated Windows, Screens
- Basement: Full,Partially Finished
- Number of fireplaces: 1
- Fireplace features: Living Room
Interior area
- Total structure area: 2,712
- Total interior livable area: 2,712 sqft
- Finished area above ground: 2,032
- Finished area below ground: 680
Property
Parking
- Total spaces: 6
- Parking features: Attached, Under, Garage Door Opener, Garage Faces Side, Off Street
- Attached garage spaces: 2
- Uncovered spaces: 4
Features
- Patio & porch: Deck
- Exterior features: Deck, Screens
- Has view: Yes
- View description: Water, Ocean
- Has water view: Yes
- Water view: Ocean,Water
- Waterfront features: Ocean, Beach Ownership(Public)
Lot
- Size: 0.61 Acres
- Features: Wooded, Sloped
Details
- Parcel number: 1897553
- Zoning: R-20
Construction
Type & style
- Home type: SingleFamily
- Architectural style: Colonial,Contemporary
- Property subtype: Single Family Residence
Materials
- Foundation: Concrete Perimeter
- Roof: Asphalt/Composition Shingles
Condition
- Year built: 1985
Utilities & green energy
- Electric: 200+ Amp Service
- Sewer: Private Sewer
- Water: Public
- Utilities for property: for Gas Range, for Electric Oven, for Electric Dryer, Washer Hookup
Community & neighborhood
Community
- Community features: Public Transportation, Shopping, Tennis Court(s), Walk/Jog Trails, Golf, Medical Facility, Conservation Area, Marina, Public School, T-Station
Location
- Region: Gloucester
Price history
| Date | Event | Price |
|---|---|---|
| 5/15/2025 | Sold | $960,000-4%$354/sqft |
Source: MLS PIN #73317428 Report a problem | ||
| 12/12/2024 | Contingent | $999,999$369/sqft |
Source: MLS PIN #73317428 Report a problem | ||
| 12/4/2024 | Listed for sale | $999,999+300%$369/sqft |
Source: MLS PIN #73317428 Report a problem | ||
| 3/30/1995 | Sold | $250,000$92/sqft |
Source: Public Record Report a problem | ||
Public tax history
| Year | Property taxes | Tax assessment |
|---|---|---|
| 2025 | $8,942 | $919,000 |
| 2024 | $8,942 +7.5% | $919,000 +17% |
| 2023 | $8,317 | $785,400 |
Find assessor info on the county website
Neighborhood: 01930
Nearby schools
GreatSchools rating
- 3/10Ralph B O'Maley Innovation Middle SchoolGrades: 6-8Distance: 2.4 mi
- 4/10Gloucester High SchoolGrades: 9-12Distance: 1.8 mi
Schools provided by the listing agent
- Elementary: East Veterans
- Middle: O'maley
- High: Gloucester Hs
Source: MLS PIN. This data may not be complete. We recommend contacting the local school district to confirm school assignments for this home.
Get a cash offer in 3 minutes
Find out how much your home could sell for in as little as 3 minutes with a no-obligation cash offer.
Estimated market value
$1,541,100

