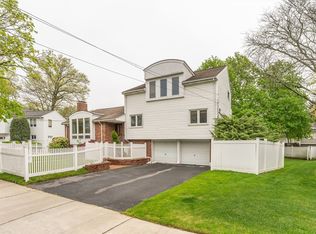Sold for $1,830,000
$1,830,000
7 Sevland Rd, Newton, MA 02459
3beds
2,499sqft
Single Family Residence
Built in 1953
10,802 Square Feet Lot
$1,880,200 Zestimate®
$732/sqft
$6,206 Estimated rent
Home value
$1,880,200
$1.73M - $2.05M
$6,206/mo
Zestimate® history
Loading...
Owner options
Explore your selling options
What's special
It's all been done for you! This property had undergone numerous renovations from top to bottom, inside and out! Enjoy peace of mind with a new roof, siding, and newer windows that enhance energy efficiency. The bright, main level open floor plan includes a dining area + stunning living room, perfect for gatherings. The kitchen is a chef’s dream: custom cabinetry, granite countertops, a large island, + new appliances. Adjacent to the living room is a sunroom/office with French doors for privacy. Upstairs, all 3 bedrooms are filled with light from corner windows. The bathrooms have been updated. The lower level boasts a family room w/ exterior access and natural light, leading to a full bathroom, a large bonus room (currently used as a bedroom) + a fresh laundry room.Gleaming floors and recessed lighting throughout. The large level lot features an open area plus a fenced-in yard for kids + pets. Direct entry 2c garage w ample storage. Near Newton South, Oak Hill, Brown. Move right in!
Zillow last checked: 8 hours ago
Listing updated: September 11, 2024 at 09:07am
Listed by:
Sarina Steinmetz 617-610-0207,
William Raveis R.E. & Home Services 617-964-1850
Bought with:
Zhonghui Zhu
Keller Williams Realty
Source: MLS PIN,MLS#: 73274741
Facts & features
Interior
Bedrooms & bathrooms
- Bedrooms: 3
- Bathrooms: 3
- Full bathrooms: 3
Primary bedroom
- Features: Bathroom - Full, Closet, Flooring - Hardwood, Recessed Lighting
- Level: Second
- Area: 192
- Dimensions: 16 x 12
Bedroom 2
- Features: Closet, Flooring - Hardwood, Lighting - Overhead
- Level: Second
- Area: 72
- Dimensions: 12 x 6
Bedroom 3
- Features: Closet, Flooring - Hardwood, Lighting - Overhead
- Level: Second
- Area: 72
- Dimensions: 12 x 6
Bathroom 1
- Features: Bathroom - Full, Bathroom - Double Vanity/Sink, Bathroom - With Shower Stall, Flooring - Stone/Ceramic Tile, Countertops - Stone/Granite/Solid
- Level: Second
Bathroom 2
- Features: Bathroom - Full, Bathroom - With Shower Stall, Flooring - Stone/Ceramic Tile, Countertops - Stone/Granite/Solid
- Level: Second
Bathroom 3
- Features: Bathroom - Full, Bathroom - With Shower Stall, Flooring - Stone/Ceramic Tile, Countertops - Stone/Granite/Solid
- Level: Basement
Dining room
- Features: Flooring - Hardwood, Window(s) - Bay/Bow/Box, Open Floorplan, Recessed Lighting
- Level: First
- Area: 132
- Dimensions: 12 x 11
Family room
- Features: Flooring - Hardwood, Exterior Access, Recessed Lighting
- Level: Basement
- Area: 228
- Dimensions: 19 x 12
Kitchen
- Features: Closet/Cabinets - Custom Built, Flooring - Hardwood, Countertops - Stone/Granite/Solid, Kitchen Island, Exterior Access, Recessed Lighting, Stainless Steel Appliances, Lighting - Pendant
- Level: First
- Area: 192
- Dimensions: 16 x 12
Living room
- Features: Flooring - Hardwood, Exterior Access, Open Floorplan, Recessed Lighting, Slider
- Level: First
- Area: 299
- Dimensions: 23 x 13
Heating
- Central, Forced Air, Baseboard, Electric Baseboard, Oil
Cooling
- Central Air
Appliances
- Included: Water Heater
- Laundry: Flooring - Stone/Ceramic Tile, Sink, In Basement
Features
- Recessed Lighting, Sun Room, Bonus Room
- Flooring: Tile, Hardwood, Engineered Hardwood, Flooring - Hardwood, Flooring - Engineered Hardwood
- Doors: Insulated Doors
- Windows: Insulated Windows
- Basement: Full,Finished,Sump Pump
- Number of fireplaces: 2
- Fireplace features: Dining Room
Interior area
- Total structure area: 2,499
- Total interior livable area: 2,499 sqft
Property
Parking
- Total spaces: 6
- Parking features: Attached, Garage Door Opener, Storage, Paved Drive, Off Street, Paved
- Attached garage spaces: 2
- Uncovered spaces: 4
Features
- Levels: Multi/Split
- Patio & porch: Porch, Patio
- Exterior features: Porch, Patio, Professional Landscaping, Sprinkler System, Garden
- Fencing: Fenced/Enclosed
Lot
- Size: 10,802 sqft
- Features: Corner Lot, Level
Details
- Parcel number: S:82 B:007 L:0092,705994
- Zoning: SR2
Construction
Type & style
- Home type: SingleFamily
- Architectural style: Contemporary
- Property subtype: Single Family Residence
Materials
- Frame
- Foundation: Concrete Perimeter
- Roof: Shingle
Condition
- Year built: 1953
Utilities & green energy
- Sewer: Public Sewer
- Water: Public
Green energy
- Energy efficient items: Thermostat
Community & neighborhood
Location
- Region: Newton
Price history
| Date | Event | Price |
|---|---|---|
| 10/12/2024 | Listing removed | $7,000$3/sqft |
Source: MLS PIN #73291308 Report a problem | ||
| 10/4/2024 | Price change | $7,000-12.5%$3/sqft |
Source: MLS PIN #73291308 Report a problem | ||
| 9/18/2024 | Listed for rent | $8,000$3/sqft |
Source: MLS PIN #73291308 Report a problem | ||
| 9/11/2024 | Sold | $1,830,000+3.1%$732/sqft |
Source: MLS PIN #73274741 Report a problem | ||
| 8/13/2024 | Pending sale | $1,775,000$710/sqft |
Source: | ||
Public tax history
| Year | Property taxes | Tax assessment |
|---|---|---|
| 2025 | $13,895 +3.4% | $1,417,900 +3% |
| 2024 | $13,436 +5.5% | $1,376,600 +10% |
| 2023 | $12,736 +0.2% | $1,251,100 +3.5% |
Find assessor info on the county website
Neighborhood: Oak Hill
Nearby schools
GreatSchools rating
- 10/10Memorial Spaulding Elementary SchoolGrades: K-5Distance: 0.6 mi
- 8/10Oak Hill Middle SchoolGrades: 6-8Distance: 0.3 mi
- 10/10Newton South High SchoolGrades: 9-12Distance: 0.4 mi
Schools provided by the listing agent
- Elementary: Mem-Spaulding
- Middle: Oak Hill
- High: South
Source: MLS PIN. This data may not be complete. We recommend contacting the local school district to confirm school assignments for this home.
Get a cash offer in 3 minutes
Find out how much your home could sell for in as little as 3 minutes with a no-obligation cash offer.
Estimated market value$1,880,200
Get a cash offer in 3 minutes
Find out how much your home could sell for in as little as 3 minutes with a no-obligation cash offer.
Estimated market value
$1,880,200
