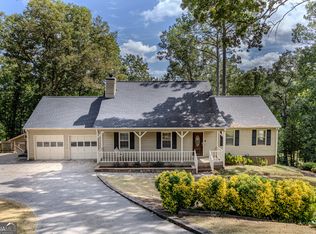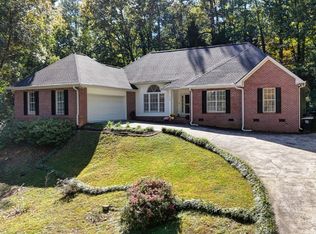Closed
$335,000
7 Shadowbrook Dr SE, Rome, GA 30161
4beds
2,624sqft
Single Family Residence
Built in 1983
-- sqft lot
$362,800 Zestimate®
$128/sqft
$2,236 Estimated rent
Home value
$362,800
$341,000 - $388,000
$2,236/mo
Zestimate® history
Loading...
Owner options
Explore your selling options
What's special
Welcome to your well-maintained stone framed home in Woodfin Estates. This home features a spacious kitchen with a breakfast area and floor to ceiling storage, formal dining room, and the master bedroom/bath on the main level. Relax rocking on your front porch or hanging out in the sunroom that is full of natural light through glass paned windows. The backyard is maintenance free and offers privacy due to lush vegetation. Tons more storage in the drive-under basement that can double as a bonus room, man cave, etc and holds 2 vehicles.
Zillow last checked: 8 hours ago
Listing updated: September 25, 2023 at 05:16pm
Listed by:
Nicole Popham 706-844-4018,
Legacy Properties
Bought with:
Valerie B Stepp, 402665
Elite Group Georgia
Source: GAMLS,MLS#: 10192648
Facts & features
Interior
Bedrooms & bathrooms
- Bedrooms: 4
- Bathrooms: 3
- Full bathrooms: 2
- 1/2 bathrooms: 1
- Main level bathrooms: 1
- Main level bedrooms: 1
Dining room
- Features: Separate Room
Heating
- Central, Natural Gas
Cooling
- Central Air
Appliances
- Included: Dishwasher, Gas Water Heater, Microwave, Oven/Range (Combo), Refrigerator, Stainless Steel Appliance(s)
- Laundry: In Kitchen
Features
- Master On Main Level, Walk-In Closet(s)
- Flooring: Carpet, Hardwood, Tile
- Basement: Unfinished
- Attic: Pull Down Stairs
- Number of fireplaces: 1
- Fireplace features: Masonry
Interior area
- Total structure area: 2,624
- Total interior livable area: 2,624 sqft
- Finished area above ground: 2,624
- Finished area below ground: 0
Property
Parking
- Parking features: Garage
- Has garage: Yes
Features
- Levels: Two
- Stories: 2
- Patio & porch: Deck, Porch
Lot
- Features: Cul-De-Sac, Private, Sloped
Details
- Parcel number: J15Z 457
Construction
Type & style
- Home type: SingleFamily
- Architectural style: Stone Frame,Traditional
- Property subtype: Single Family Residence
Materials
- Wood Siding
- Roof: Composition
Condition
- Resale
- New construction: No
- Year built: 1983
Details
- Warranty included: Yes
Utilities & green energy
- Sewer: Septic Tank
- Water: Public
- Utilities for property: Other
Community & neighborhood
Community
- Community features: None
Location
- Region: Rome
- Subdivision: Woodfin Estates
Other
Other facts
- Listing agreement: Exclusive Right To Sell
Price history
| Date | Event | Price |
|---|---|---|
| 9/25/2023 | Sold | $335,000$128/sqft |
Source: | ||
| 8/21/2023 | Pending sale | $335,000$128/sqft |
Source: | ||
| 8/16/2023 | Listed for sale | $335,000+30.1%$128/sqft |
Source: | ||
| 2/13/2018 | Sold | $257,500+3%$98/sqft |
Source: | ||
| 12/12/2017 | Pending sale | $250,000$95/sqft |
Source: Toles, Temple & Wright, Inc. #8272417 Report a problem | ||
Public tax history
| Year | Property taxes | Tax assessment |
|---|---|---|
| 2025 | $5,599 +18% | $168,211 +6.3% |
| 2024 | $4,745 -20.1% | $158,265 -6.5% |
| 2023 | $5,943 +9% | $169,239 +18% |
Find assessor info on the county website
Neighborhood: 30161
Nearby schools
GreatSchools rating
- 6/10East Central Elementary SchoolGrades: PK-6Distance: 1.4 mi
- 5/10Rome Middle SchoolGrades: 7-8Distance: 5 mi
- 6/10Rome High SchoolGrades: 9-12Distance: 4.9 mi
Schools provided by the listing agent
- Elementary: East Central
- Middle: Rome
- High: Rome
Source: GAMLS. This data may not be complete. We recommend contacting the local school district to confirm school assignments for this home.
Get pre-qualified for a loan
At Zillow Home Loans, we can pre-qualify you in as little as 5 minutes with no impact to your credit score.An equal housing lender. NMLS #10287.

