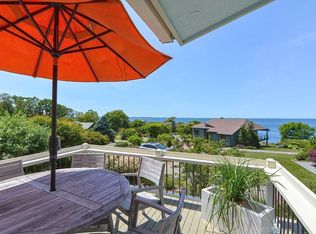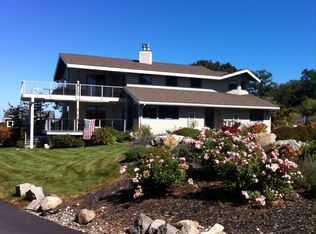Sold for $1,600,000 on 07/23/25
$1,600,000
7 Ships Bell Rd, Gloucester, MA 01930
3beds
1,396sqft
Single Family Residence
Built in 1962
10,350 Square Feet Lot
$1,598,100 Zestimate®
$1,146/sqft
$3,112 Estimated rent
Home value
$1,598,100
$1.45M - $1.76M
$3,112/mo
Zestimate® history
Loading...
Owner options
Explore your selling options
What's special
The temperature shifts, the air feels clearer, and the sunsets take your breath away. Flowering trees stretch their limbs out to welcome you as you’re serenaded by singing birds and distant crashing waves. Just ask anyone who lives in Lanesville, one of Gloucester’s delightful, coastal neighborhoods. Designed for seamless indoor-outdoor living, this 3-bed, 2-bath home at 7 Ships Bell Rd. features vaulted ceilings, hardwood floors, and walls of glass that frame Ipswich Bay. The open layout with sweeping ocean views includes a well appointed kitchen, a fireplaced living room with sliders to the wrap around deck, and a lower-level bedroom and full bath with walkout access. Enjoy kayaking from Lane’s Cove, fishing from the rocks, swimming in the quarry or simply relaxing. Be nurtured by this seaside dream, a rare mid-century gem with coastal flair.
Zillow last checked: 8 hours ago
Listing updated: July 23, 2025 at 08:05am
Listed by:
McDermott Group 978-857-0343,
Gibson Sotheby's International Realty 978-526-0243
Bought with:
Gretchen Parker
Advisors Living - Gloucester
Source: MLS PIN,MLS#: 73373516
Facts & features
Interior
Bedrooms & bathrooms
- Bedrooms: 3
- Bathrooms: 2
- Full bathrooms: 2
- Main level bathrooms: 1
- Main level bedrooms: 1
Primary bedroom
- Features: Vaulted Ceiling(s), Closet, Flooring - Hardwood, Window(s) - Bay/Bow/Box
- Level: Main,First
- Area: 111
- Dimensions: 11.1 x 10
Bedroom 2
- Features: Vaulted Ceiling(s), Closet, Flooring - Hardwood
- Level: First
- Area: 122
- Dimensions: 12.2 x 10
Bedroom 3
- Features: Closet, Flooring - Laminate, Window(s) - Bay/Bow/Box, Exterior Access, Recessed Lighting
- Level: Basement
- Area: 147.98
- Dimensions: 15.1 x 9.8
Bathroom 1
- Features: Bathroom - Full, Bathroom - Tiled With Tub & Shower, Flooring - Stone/Ceramic Tile, Lighting - Sconce, Beadboard
- Level: Main,First
- Area: 39.27
- Dimensions: 5.1 x 7.7
Bathroom 2
- Features: Bathroom - Full, Bathroom - Tiled With Tub & Shower, Flooring - Stone/Ceramic Tile, Recessed Lighting
- Level: Basement
- Area: 49.02
- Dimensions: 8.6 x 5.7
Dining room
- Features: Flooring - Hardwood, Window(s) - Picture, Deck - Exterior, Exterior Access, Open Floorplan, Lighting - Pendant, Window Seat
- Level: Main,First
Kitchen
- Features: Vaulted Ceiling(s), Flooring - Hardwood, Countertops - Upgraded, Stainless Steel Appliances, Lighting - Overhead
- Level: Main,First
- Area: 114.33
- Dimensions: 10.3 x 11.1
Living room
- Features: Ceiling Fan(s), Vaulted Ceiling(s), Flooring - Hardwood, Deck - Exterior, Exterior Access, Open Floorplan, Slider, Lighting - Overhead
- Level: Main,First
- Area: 400.04
- Dimensions: 27.4 x 14.6
Office
- Features: Flooring - Hardwood, Window(s) - Bay/Bow/Box, Pocket Door
- Level: First
- Area: 91.63
- Dimensions: 7.7 x 11.9
Heating
- Forced Air, Oil
Cooling
- Central Air
Appliances
- Laundry: Electric Dryer Hookup, Washer Hookup, Lighting - Overhead, Sink, In Basement
Features
- Office
- Flooring: Tile, Hardwood, Wood Laminate, Flooring - Hardwood
- Doors: Pocket Door, Storm Door(s)
- Windows: Bay/Bow/Box, Storm Window(s), Screens
- Basement: Full,Partially Finished,Walk-Out Access,Interior Entry
- Number of fireplaces: 1
- Fireplace features: Living Room
Interior area
- Total structure area: 1,396
- Total interior livable area: 1,396 sqft
- Finished area above ground: 1,036
- Finished area below ground: 360
Property
Parking
- Total spaces: 4
- Parking features: Paved Drive, Off Street, Paved
- Uncovered spaces: 4
Accessibility
- Accessibility features: No
Features
- Patio & porch: Deck - Wood, Covered
- Exterior features: Deck - Wood, Covered Patio/Deck, Professional Landscaping, Sprinkler System, Screens, Outdoor Shower
- Has view: Yes
- View description: Scenic View(s)
- Waterfront features: Ocean, 1/2 to 1 Mile To Beach, Beach Ownership(Public)
Lot
- Size: 10,350 sqft
- Features: Easements, Cleared
Details
- Parcel number: 1900862
- Zoning: R20
Construction
Type & style
- Home type: SingleFamily
- Architectural style: Ranch
- Property subtype: Single Family Residence
Materials
- Frame
- Foundation: Block
- Roof: Shingle
Condition
- Year built: 1962
Utilities & green energy
- Electric: Circuit Breakers
- Sewer: Public Sewer
- Water: Public
- Utilities for property: for Gas Range, for Electric Oven, for Electric Dryer, Washer Hookup
Community & neighborhood
Community
- Community features: Shopping, Park, Walk/Jog Trails, Golf, Medical Facility, Laundromat, Conservation Area, Highway Access, House of Worship, Marina, Public School
Location
- Region: Gloucester
- Subdivision: Lanesville
HOA & financial
HOA
- Has HOA: Yes
- HOA fee: $500 annually
Other
Other facts
- Listing terms: Contract
Price history
| Date | Event | Price |
|---|---|---|
| 7/23/2025 | Sold | $1,600,000+33.9%$1,146/sqft |
Source: MLS PIN #73373516 Report a problem | ||
| 5/20/2025 | Contingent | $1,195,000$856/sqft |
Source: MLS PIN #73373516 Report a problem | ||
| 5/13/2025 | Listed for sale | $1,195,000+100.8%$856/sqft |
Source: MLS PIN #73373516 Report a problem | ||
| 8/27/2024 | Listing removed | $4,000$3/sqft |
Source: Zillow Rentals Report a problem | ||
| 8/8/2024 | Listed for rent | $4,000+37.9%$3/sqft |
Source: Zillow Rentals Report a problem | ||
Public tax history
| Year | Property taxes | Tax assessment |
|---|---|---|
| 2025 | $9,218 | $947,400 |
| 2024 | $9,218 +1% | $947,400 +9.9% |
| 2023 | $9,130 | $862,100 |
Find assessor info on the county website
Neighborhood: 01930
Nearby schools
GreatSchools rating
- 7/10Plum Cove SchoolGrades: K-5Distance: 0.5 mi
- 3/10Ralph B O'Maley Innovation Middle SchoolGrades: 6-8Distance: 3.6 mi
- 4/10Gloucester High SchoolGrades: 9-12Distance: 4.8 mi
Schools provided by the listing agent
- Elementary: Plum Cove Es
- Middle: O'maley Ms
- High: Gloucester Hs
Source: MLS PIN. This data may not be complete. We recommend contacting the local school district to confirm school assignments for this home.

Get pre-qualified for a loan
At Zillow Home Loans, we can pre-qualify you in as little as 5 minutes with no impact to your credit score.An equal housing lender. NMLS #10287.
Sell for more on Zillow
Get a free Zillow Showcase℠ listing and you could sell for .
$1,598,100
2% more+ $31,962
With Zillow Showcase(estimated)
$1,630,062
