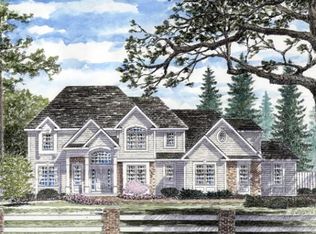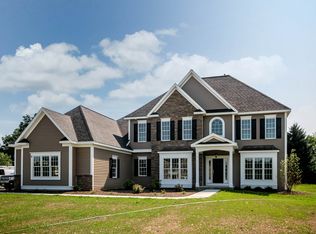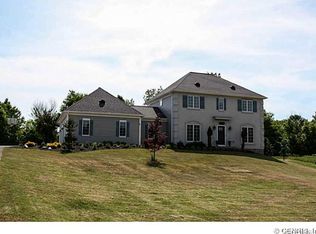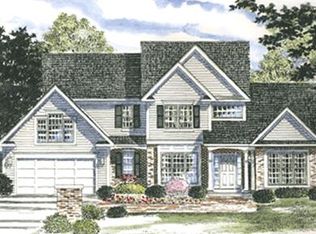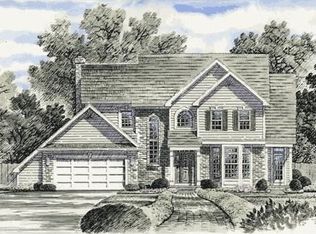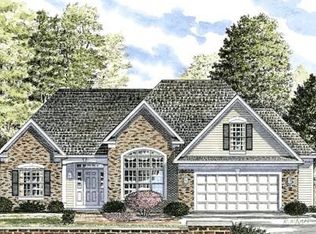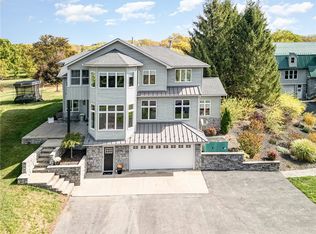Since 1972, custom home builder Sickles has been creating exceptional homes throughout our region. Their commitment to QUALITY is evident in the use of premium materials and meticulous attention to detail, ensuring superior craftsmanship in every project. With only a few lots remaining in this exclusive cul-de-sac, each over an acre in size, now is the perfect time to make your dream home a reality. Located in the charming hamlet of Mendon, you'll enjoy easy access to shopping, expressways, restaurants, and more. Schedule a planning or estimating session and discover how Sickles can bring your vision to life!
Active
$1,298,000
7 Shone Cir, Mendon, NY 14506
4beds
3,268sqft
Single Family Residence
Built in ----
1.04 Acres Lot
$-- Zestimate®
$397/sqft
$-- HOA
What's special
Superior craftsmanshipPremium materialsExclusive cul-de-sac
- 343 days |
- 218 |
- 4 |
Zillow last checked: 8 hours ago
Listing updated: January 04, 2025 at 09:22pm
Listing by:
RE/MAX Plus 585-279-8200,
Alan J. Wood 585-279-8282
Source: NYSAMLSs,MLS#: R1582373 Originating MLS: Rochester
Originating MLS: Rochester
Tour with a local agent
Facts & features
Interior
Bedrooms & bathrooms
- Bedrooms: 4
- Bathrooms: 4
- Full bathrooms: 3
- 1/2 bathrooms: 1
- Main level bathrooms: 1
Heating
- Gas, Forced Air
Cooling
- Central Air
Appliances
- Included: Built-In Range, Built-In Oven, Dishwasher, Exhaust Fan, Free-Standing Range, Disposal, Gas Oven, Gas Range, Gas Water Heater, Microwave, Oven, Refrigerator, Range Hood
- Laundry: Main Level
Features
- Ceiling Fan(s), Cathedral Ceiling(s), Den, Separate/Formal Dining Room, Entrance Foyer, Eat-in Kitchen, Home Office, Jetted Tub, Kitchen Island, Library, Pantry, Sliding Glass Door(s), Convertible Bedroom, Programmable Thermostat
- Flooring: Carpet, Ceramic Tile, Hardwood, Varies
- Doors: Sliding Doors
- Windows: Thermal Windows
- Basement: Full
- Number of fireplaces: 1
Interior area
- Total structure area: 3,268
- Total interior livable area: 3,268 sqft
Property
Parking
- Total spaces: 3
- Parking features: Attached, Garage, Garage Door Opener
- Attached garage spaces: 3
Features
- Levels: Two
- Stories: 2
- Exterior features: Blacktop Driveway
- Waterfront features: Other, See Remarks
Lot
- Size: 1.04 Acres
- Dimensions: 285 x 636
- Features: Cul-De-Sac, Irregular Lot, Residential Lot
Details
- Parcel number: 2636892160100001064000
- Special conditions: Standard
Construction
Type & style
- Home type: SingleFamily
- Architectural style: Contemporary,Colonial
- Property subtype: Single Family Residence
Materials
- Brick, Vinyl Siding
- Foundation: Block
- Roof: Asphalt
Condition
- To Be Built
- New construction: Yes
Utilities & green energy
- Electric: Circuit Breakers
- Sewer: Septic Tank
- Water: Connected, Public
- Utilities for property: Cable Available, High Speed Internet Available, Water Connected
Community & HOA
Community
- Subdivision: Whispering Mdws Estates
Location
- Region: Mendon
Financial & listing details
- Price per square foot: $397/sqft
- Tax assessed value: $60,700
- Date on market: 1/1/2025
- Cumulative days on market: 342 days
- Listing terms: Cash,Conventional
Estimated market value
Not available
Estimated sales range
Not available
Not available
Price history
Price history
| Date | Event | Price |
|---|---|---|
| 1/1/2025 | Listed for sale | $1,298,000+179.1%$397/sqft |
Source: | ||
| 8/17/2018 | Sold | $465,000-7%$142/sqft |
Source: | ||
| 7/23/2018 | Pending sale | $500,000$153/sqft |
Source: Howard Hanna - Mendon-Honeoye Falls #R1101155 Report a problem | ||
| 6/11/2018 | Price change | $500,000-8.9%$153/sqft |
Source: Howard Hanna - Mendon-Honeoye Falls #R1101155 Report a problem | ||
| 4/4/2018 | Listed for sale | $549,000+0.4%$168/sqft |
Source: Howard Hanna - Mendon-Honeoye Falls #R1101155 Report a problem | ||
Public tax history
Public tax history
| Year | Property taxes | Tax assessment |
|---|---|---|
| 2024 | -- | $465,000 |
| 2023 | -- | $465,000 |
| 2022 | -- | $465,000 |
Find assessor info on the county website
BuyAbility℠ payment
Estimated monthly payment
Boost your down payment with 6% savings match
Earn up to a 6% match & get a competitive APY with a *. Zillow has partnered with to help get you home faster.
Learn more*Terms apply. Match provided by Foyer. Account offered by Pacific West Bank, Member FDIC.Climate risks
Neighborhood: 14506
Nearby schools
GreatSchools rating
- 8/10Manor Intermediate SchoolGrades: 2-5Distance: 4.5 mi
- 8/10Honeoye Falls Lima Middle SchoolGrades: 6-9Distance: 4.4 mi
- 9/10Honeoye Falls Lima Senior High SchoolGrades: 9-12Distance: 4.7 mi
Schools provided by the listing agent
- District: Honeoye Falls-Lima
Source: NYSAMLSs. This data may not be complete. We recommend contacting the local school district to confirm school assignments for this home.
- Loading
- Loading
