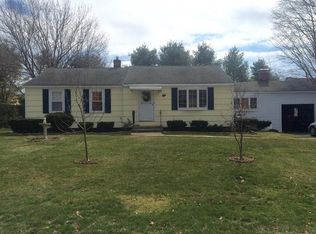Closed
Listed by:
Thomas McLaren,
East Coast Group One Realty Cell:603-531-7914
Bought with: East Coast Group One Realty
$475,000
7 Sicard Street, Hampton, NH 03842
3beds
1,224sqft
Ranch
Built in 1956
0.25 Acres Lot
$602,800 Zestimate®
$388/sqft
$2,901 Estimated rent
Home value
$602,800
$543,000 - $669,000
$2,901/mo
Zestimate® history
Loading...
Owner options
Explore your selling options
What's special
This cozy "East of Route 1" ranch is ready for new owner's after creating lasting memories of a warm and inviting home for the sellers since 1971. This house is solidly built, economical to maintain and is conveniently located to the beaches, shopping and the "12 Shares Town Forest Conservation Land" with trails through the woods for all types of recreation. You will love to relax in the sunroom/family room with its Ski-Lites and natural wood ceiling and walls. The white oak hardwood living room floor has just been refinished and it is beautiful. Underneath the carpeting in the other rooms is also white oak hardwood and would look as nice if the new owner wishes to have it refinished. The FHW heating system has been updated with an industry leading Buderus Boiler. Another benefit of having a ranch is that it gives you a large basement and this one would be a prime candidate for finishing it off for living space if desired. DELAYED SHOWINGS, SHOWINGS TO START AT THE OPEN HOUSE SATURDAY 4/13 FROM 10 until 1, THERE WILL ALSO BE AN OPEN HOUSE SUNDAY 4/14 FROM 10 until 1
Zillow last checked: 8 hours ago
Listing updated: May 08, 2024 at 11:21am
Listed by:
Thomas McLaren,
East Coast Group One Realty Cell:603-531-7914
Bought with:
Thomas McLaren
East Coast Group One Realty
Source: PrimeMLS,MLS#: 4990878
Facts & features
Interior
Bedrooms & bathrooms
- Bedrooms: 3
- Bathrooms: 1
- Full bathrooms: 1
Heating
- Oil, Baseboard, Hot Water
Cooling
- None
Appliances
- Included: Dishwasher, Dryer, Refrigerator, Washer, Electric Stove, Water Heater off Boiler
- Laundry: In Basement
Features
- Flooring: Carpet, Hardwood, Laminate, Tile
- Windows: Skylight(s)
- Basement: Full,Interior Entry
- Attic: Attic with Hatch/Skuttle
Interior area
- Total structure area: 2,224
- Total interior livable area: 1,224 sqft
- Finished area above ground: 1,224
- Finished area below ground: 0
Property
Parking
- Total spaces: 1
- Parking features: Paved
- Garage spaces: 1
Features
- Levels: One
- Stories: 1
- Exterior features: Deck
- Frontage length: Road frontage: 100
Lot
- Size: 0.25 Acres
- Features: Level
Details
- Parcel number: HMPTM57B37
- Zoning description: RA
Construction
Type & style
- Home type: SingleFamily
- Architectural style: Ranch
- Property subtype: Ranch
Materials
- Clapboard Exterior, Shake Siding, Vertical Siding, Wood Siding
- Foundation: Poured Concrete
- Roof: Asphalt Shingle,Fiberglass Shingle
Condition
- New construction: No
- Year built: 1956
Utilities & green energy
- Electric: Circuit Breakers
- Sewer: Public Sewer
- Utilities for property: Cable Available
Community & neighborhood
Location
- Region: Hampton
Other
Other facts
- Road surface type: Paved
Price history
| Date | Event | Price |
|---|---|---|
| 5/8/2024 | Sold | $475,000+4%$388/sqft |
Source: | ||
| 4/17/2024 | Contingent | $456,900$373/sqft |
Source: | ||
| 4/10/2024 | Listed for sale | $456,900$373/sqft |
Source: | ||
Public tax history
| Year | Property taxes | Tax assessment |
|---|---|---|
| 2024 | $5,458 +16.3% | $443,000 +58.2% |
| 2023 | $4,692 +5.7% | $280,100 |
| 2022 | $4,437 -0.6% | $280,100 |
Find assessor info on the county website
Neighborhood: 03842
Nearby schools
GreatSchools rating
- 8/10Adeline C. Marston SchoolGrades: 3-5Distance: 1 mi
- 8/10Hampton AcademyGrades: 6-8Distance: 1.1 mi
- 6/10Winnacunnet High SchoolGrades: 9-12Distance: 1.6 mi
Get a cash offer in 3 minutes
Find out how much your home could sell for in as little as 3 minutes with a no-obligation cash offer.
Estimated market value$602,800
Get a cash offer in 3 minutes
Find out how much your home could sell for in as little as 3 minutes with a no-obligation cash offer.
Estimated market value
$602,800
