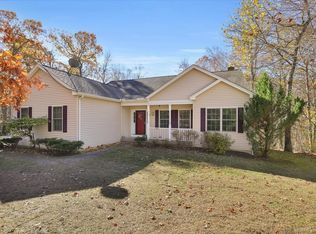Sold for $520,000
$520,000
7 Southwinds Road, East Haddam, CT 06469
4beds
2,406sqft
Single Family Residence
Built in 2003
2.53 Acres Lot
$534,400 Zestimate®
$216/sqft
$3,369 Estimated rent
Home value
$534,400
$508,000 - $561,000
$3,369/mo
Zestimate® history
Loading...
Owner options
Explore your selling options
What's special
This immaculate colonial is situated in a private living area. All remodeled kitchen, bathrooms and roof are only one year old. Master bedroom has a master bathroom and walk-in closet. Set on 2.5 tranquil acres, this property offers plenty of room for outdoor activities, gardening, or simply enjoy nature. Conveniently located just 2 hours from both NYC and Boston. This home is perfect for year-round living or as a weekend escape. Don't miss this opportunity to own a classic colonial in a serene yet accessible location.
Zillow last checked: 8 hours ago
Listing updated: August 21, 2025 at 01:38am
Listed by:
Zhe Feng 860-428-1875,
Eagle Eye Realty PLLC 860-263-9102
Bought with:
Tanya R. Bottaro, RES.0800490
Real Broker CT, LLC
Source: Smart MLS,MLS#: 24108032
Facts & features
Interior
Bedrooms & bathrooms
- Bedrooms: 4
- Bathrooms: 3
- Full bathrooms: 2
- 1/2 bathrooms: 1
Primary bedroom
- Features: Full Bath, Walk-In Closet(s)
- Level: Upper
- Area: 272 Square Feet
- Dimensions: 16 x 17
Bedroom
- Level: Upper
- Area: 150 Square Feet
- Dimensions: 10 x 15
Bedroom
- Level: Upper
- Area: 130 Square Feet
- Dimensions: 10 x 13
Bedroom
- Level: Upper
- Area: 132 Square Feet
- Dimensions: 11 x 12
Dining room
- Features: Formal
- Level: Main
- Area: 156 Square Feet
- Dimensions: 12 x 13
Dining room
- Level: Main
- Area: 156 Square Feet
- Dimensions: 12 x 13
Family room
- Features: Fireplace
- Level: Main
- Area: 273 Square Feet
- Dimensions: 13 x 21
Kitchen
- Features: Remodeled
- Level: Main
- Area: 140 Square Feet
- Dimensions: 10 x 14
Living room
- Level: Main
- Area: 156 Square Feet
- Dimensions: 12 x 13
Heating
- Forced Air, Oil
Cooling
- Central Air
Appliances
- Included: Electric Cooktop, Electric Range, Oven/Range, Microwave, Range Hood, Refrigerator, Freezer, Dishwasher, Washer, Dryer, Water Heater
Features
- Basement: Full,Unfinished
- Attic: Pull Down Stairs
- Number of fireplaces: 1
Interior area
- Total structure area: 2,406
- Total interior livable area: 2,406 sqft
- Finished area above ground: 2,406
Property
Parking
- Total spaces: 2
- Parking features: Attached
- Attached garage spaces: 2
Lot
- Size: 2.53 Acres
- Features: Level
Details
- Parcel number: 2268475
- Zoning: R1
Construction
Type & style
- Home type: SingleFamily
- Architectural style: Colonial
- Property subtype: Single Family Residence
Materials
- Vinyl Siding
- Foundation: Concrete Perimeter
- Roof: Asphalt
Condition
- New construction: No
- Year built: 2003
Utilities & green energy
- Sewer: Septic Tank
- Water: Well
Community & neighborhood
Location
- Region: Moodus
- Subdivision: Moodus
Price history
| Date | Event | Price |
|---|---|---|
| 8/15/2025 | Sold | $520,000+4.2%$216/sqft |
Source: | ||
| 7/9/2025 | Pending sale | $499,000$207/sqft |
Source: | ||
| 7/4/2025 | Listed for sale | $499,000+69.2%$207/sqft |
Source: | ||
| 7/25/2019 | Listing removed | $295,000$123/sqft |
Source: Executive Real Estate Inc. #170201395 Report a problem | ||
| 7/10/2019 | Price change | $295,000-7.8%$123/sqft |
Source: Executive Real Estate Inc. #170201395 Report a problem | ||
Public tax history
| Year | Property taxes | Tax assessment |
|---|---|---|
| 2025 | $8,407 +4.9% | $299,610 |
| 2024 | $8,018 +3.9% | $299,610 |
| 2023 | $7,715 +5.2% | $299,610 +29.9% |
Find assessor info on the county website
Neighborhood: Moodus
Nearby schools
GreatSchools rating
- 6/10East Haddam Elementary SchoolGrades: PK-3Distance: 0.5 mi
- 6/10Nathan Hale-Ray Middle SchoolGrades: 4-8Distance: 1.7 mi
- 6/10Nathan Hale-Ray High SchoolGrades: 9-12Distance: 0.9 mi

Get pre-qualified for a loan
At Zillow Home Loans, we can pre-qualify you in as little as 5 minutes with no impact to your credit score.An equal housing lender. NMLS #10287.
