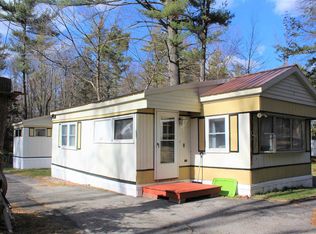Closed
Listed by:
Steve J Blier,
Coldwell Banker Realty Gilford NH Off:603-524-2255
Bought with: Coldwell Banker Realty Gilford NH
$79,900
7 Spring Drive, Derry, NH 03038
2beds
916sqft
Manufactured Home
Built in 1972
-- sqft lot
$98,100 Zestimate®
$87/sqft
$2,381 Estimated rent
Home value
$98,100
$88,000 - $110,000
$2,381/mo
Zestimate® history
Loading...
Owner options
Explore your selling options
What's special
COOPERATIVE FAMILY PARK, CENTENNIAL ESTATES! Great Location, on a very nice large lot, good setting, a good distance to other mobile homes! Hard to find an affordable mobile home today in the greater Derry, NH area! Priced to sell Quickly! This property could use some additional updating, however, it could be occupied now, as you work around your future improvements if you so decide, or rehab it before you move in? Large Family room can be divided off into a future bedroom. The 2nd bedroom now is open to the family room, and also set up as a large laundry room. Recent upgrades include, Hot Water Heater, Furnace, Refrigerator, 6 updated vinyl windows! Home has easy Maintenance Vinyl Siding, and a Pitched Metal Roof. Also a two large Storage Sheds. You will also enjoy, the Large Attached Family Room, ready for you to add central heat. Large, covered farmers porch and enclosed entry breezeway for shoes, storage etc. Property is being sold as is. More Photos to follow
Zillow last checked: 8 hours ago
Listing updated: June 11, 2024 at 05:11am
Listed by:
Steve J Blier,
Coldwell Banker Realty Gilford NH Off:603-524-2255
Bought with:
Steve J Blier
Coldwell Banker Realty Gilford NH
Source: PrimeMLS,MLS#: 4995038
Facts & features
Interior
Bedrooms & bathrooms
- Bedrooms: 2
- Bathrooms: 1
- Full bathrooms: 1
Heating
- Kerosene, Oil, Forced Air, Hot Air, In Floor, Wall Furnace
Cooling
- Other, Wall Unit(s)
Appliances
- Included: Range Hood, Gas Range, Refrigerator, Owned Water Heater, Gas Dryer
- Laundry: 1st Floor Laundry
Features
- Ceiling Fan(s), Dining Area, Kitchen/Dining
- Flooring: Carpet, Vinyl
- Basement: Crawl Space,Dirt,None,Storage Space,Exterior Entry
Interior area
- Total structure area: 916
- Total interior livable area: 916 sqft
- Finished area above ground: 916
- Finished area below ground: 0
Property
Parking
- Total spaces: 2
- Parking features: Paved, Driveway, On Site, Parking Spaces 2
- Has uncovered spaces: Yes
Accessibility
- Accessibility features: 1st Floor Bedroom, 1st Floor Full Bathroom, Laundry Access w/No Steps, Low Pile Carpet, Paved Parking, 1st Floor Laundry
Features
- Levels: One
- Stories: 1
- Patio & porch: Porch, Covered Porch, Enclosed Porch
- Exterior features: Deck, Garden, Shed, Storage
Lot
- Features: Level, Open Lot, Rolling Slope, Sloped, Wooded
Details
- Additional structures: Outbuilding
- Zoning description: A Family Mobile Home Park
- Other equipment: Satellite Dish
Construction
Type & style
- Home type: MobileManufactured
- Architectural style: Ranch
- Property subtype: Manufactured Home
Materials
- Vertical Siding, Vinyl Exterior
- Foundation: Pillar/Post/Pier, Skirted
- Roof: Metal
Condition
- New construction: No
- Year built: 1972
Utilities & green energy
- Electric: 100 Amp Service, Circuit Breakers
- Sewer: On-Site Septic Exists
- Utilities for property: Cable at Site, Cable Available, Propane, Satellite
Community & neighborhood
Security
- Security features: Battery Smoke Detector
Location
- Region: Derry
- Subdivision: Centennial Estates, A Cooperative Park
HOA & financial
Other financial information
- Additional fee information: Fee: $575
Other
Other facts
- Body type: Single Wide
- Road surface type: Paved
Price history
| Date | Event | Price |
|---|---|---|
| 6/10/2024 | Sold | $79,900-5.9%$87/sqft |
Source: | ||
| 5/10/2024 | Listed for sale | $84,900$93/sqft |
Source: | ||
Public tax history
Tax history is unavailable.
Neighborhood: 03038
Nearby schools
GreatSchools rating
- 5/10Ernest P. Barka Elementary SchoolGrades: K-5Distance: 2.3 mi
- 4/10Gilbert H. Hood Middle SchoolGrades: 6-8Distance: 3.6 mi
Schools provided by the listing agent
- High: Pinkerton Academy
- District: Derry School District SAU #10
Source: PrimeMLS. This data may not be complete. We recommend contacting the local school district to confirm school assignments for this home.
Get a cash offer in 3 minutes
Find out how much your home could sell for in as little as 3 minutes with a no-obligation cash offer.
Estimated market value$98,100
Get a cash offer in 3 minutes
Find out how much your home could sell for in as little as 3 minutes with a no-obligation cash offer.
Estimated market value
$98,100
