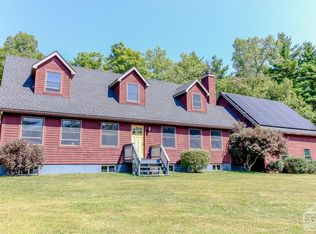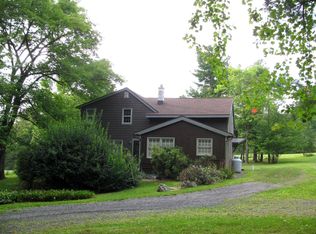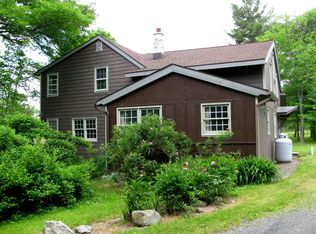Closed
$699,000
7 Spring Hill Lane, Ghent, NY 12075
4beds
1,800sqft
Single Family Residence
Built in 2010
7.29 Acres Lot
$745,000 Zestimate®
$388/sqft
$4,225 Estimated rent
Home value
$745,000
$544,000 - $1.02M
$4,225/mo
Zestimate® history
Loading...
Owner options
Explore your selling options
What's special
Bright and Airy 4 bed house on 7+ Acres with a Guest HouseThis Custom-Built contemporary home is perfectly situated to take in the wooded views surrounding the property. One-of-a-kind touches are found throughout the home and the guest house, including vaulted ceilings, a two-story wall of windows, and plaster walls. The two buildings are surrounded by 7.29 acres of mature forest, which provides privacy and an immersion in nature.Property Highlights:- 4 bedrooms and 2 full baths in the Main House. - Guest house includes additional Bedroom, Kitchen, Bath and Loft - Vaulted Ceilings in living room and bedrooms.- Radiant heat floors.- Fully-owned Solar Panels.- Large Deck with covered porch area.- Custom windows and Multiple French Doors leading to deck.- Full Walkout Basement.The property is conveniently located minutes from the Taconic Parkway and a 6 minute drive to Hawthorne Valley Farm & Waldorf School. About 20 minutes to The Berksires, 25 to Hudson, 10 to Chatham Village, and 15 to Hillsdale.
Zillow last checked: 8 hours ago
Listing updated: July 09, 2025 at 11:53am
Listed by:
Jeffrey McKinney 518-217-8602,
Beach & Bartolo Realtors
Bought with:
Paige Paluch, 10401374886
Lance Vermeulen Real Estate
Source: HVCRMLS,MLS#: 156415
Facts & features
Interior
Bedrooms & bathrooms
- Bedrooms: 4
- Bathrooms: 2
- Full bathrooms: 2
Bedroom
- Level: Second
Bedroom
- Level: Second
Bedroom
- Level: Second
Bedroom
- Level: First
Bathroom
- Level: Second
Bathroom
- Level: First
Great room
- Level: First
Heating
- Forced Air, Propane, Radiant, Wood
Appliances
- Included: Other, Water Heater, Washer, Refrigerator, Dryer, Dishwasher
- Laundry: Common Area, Main Level
Features
- High Ceilings, High Speed Internet, Open Floorplan, Primary Downstairs
- Flooring: Hardwood, Tile
- Doors: French Doors
- Windows: Insulated Windows
- Basement: Full,Unfinished
- Has fireplace: No
- Fireplace features: Basement
Interior area
- Total structure area: 1,800
- Total interior livable area: 1,800 sqft
Property
Parking
- Total spaces: 1
- Parking features: Additional Parking
- Garage spaces: 1
Features
- Patio & porch: Deck, Porch
- Exterior features: Dog Run
- Has view: Yes
- View description: Rural, Trees/Woods, Valley
Lot
- Size: 7.29 Acres
- Features: Many Trees, Secluded, Sloped
Details
- Additional structures: Guest House, Shed(s)
- Parcel number: 94.19.11
- Zoning description: Res
Construction
Type & style
- Home type: SingleFamily
- Architectural style: Contemporary
- Property subtype: Single Family Residence
Materials
- Frame, Plaster, Stucco, Wood Siding, Other
- Foundation: Concrete Perimeter
- Roof: Metal
Condition
- Year built: 2010
Utilities & green energy
- Electric: 200+ Amp Service
- Sewer: Septic Tank
- Water: Well
Community & neighborhood
Location
- Region: Ghent
HOA & financial
HOA
- Has HOA: No
Other
Other facts
- Road surface type: Paved
Price history
| Date | Event | Price |
|---|---|---|
| 7/9/2025 | Sold | $699,000$388/sqft |
Source: | ||
| 5/13/2025 | Contingent | $699,000$388/sqft |
Source: | ||
| 3/25/2025 | Listed for sale | $699,000+37.3%$388/sqft |
Source: | ||
| 5/11/2020 | Listing removed | $509,000$283/sqft |
Source: Beach & Bartolo Realtors #128682 Report a problem | ||
| 9/9/2019 | Listed for sale | $509,000$283/sqft |
Source: Beach & Bartolo Realtors #128682 Report a problem | ||
Public tax history
| Year | Property taxes | Tax assessment |
|---|---|---|
| 2024 | -- | $370,000 |
| 2023 | -- | $370,000 |
| 2022 | -- | $370,000 |
Find assessor info on the county website
Neighborhood: 12075
Nearby schools
GreatSchools rating
- 7/10Taconic Hills Elementary SchoolGrades: PK-6Distance: 8.6 mi
- 3/10Taconic Hills High SchoolGrades: 7-12Distance: 8.6 mi


