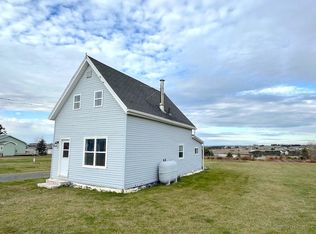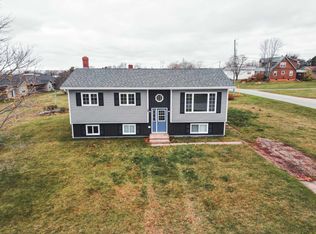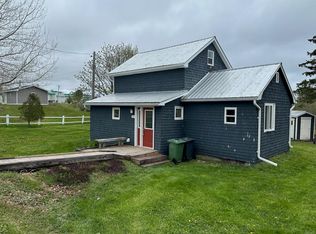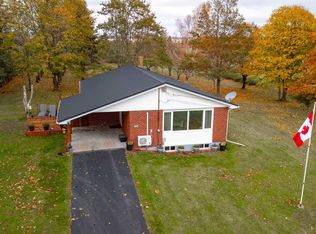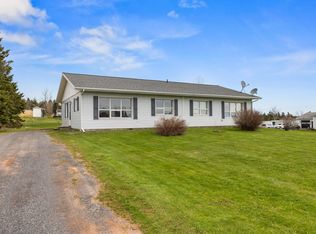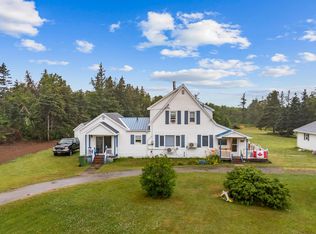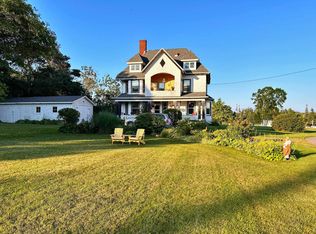7 Spring St, Souris, PE C0A 2B0
What's special
- 195 days |
- 51 |
- 0 |
Zillow last checked: 8 hours ago
Listing updated: October 30, 2025 at 06:43am
Kyle Kickham,PEI - Broker,
East Coast Realty
Facts & features
Interior
Bedrooms & bathrooms
- Bedrooms: 5
- Bathrooms: 3
- Full bathrooms: 3
- Main level bathrooms: 2
- Main level bedrooms: 3
Rooms
- Room types: Living Room, Kitchen, Dining Room, Primary Bedroom, Bedroom, Bath 1, Bath 2, Bath 3, Laundry
Primary bedroom
- Level: Main
- Area: 158.44
- Dimensions: 11.25 x 14.08
Bedroom 1
- Level: Main
- Area: 76.47
- Dimensions: 10.08 x 7.58
Bedroom 2
- Level: Main
- Area: 134.75
- Dimensions: 12.83 x 10.5
Bedroom 3
- Level: Basement
- Area: 75.17
- Dimensions: 7.33 x 10.25
Bedroom 4
- Level: Basement
Bathroom 1
- Level: Main
- Area: 52.1
- Dimensions: 10.08 x 5.17
Bathroom 2
- Level: Main
- Area: 26.88
- Dimensions: 3.58 x 7.5
Bathroom 3
- Level: Basement
Dining room
- Level: Main
Kitchen
- Level: Main
- Area: 252.03
- Dimensions: 14.33 x 17.58
Living room
- Level: Main
- Area: 291.31
- Dimensions: 14.75 x 19.75
Heating
- Baseboard, Fireplace(s)
Appliances
- Included: Stove, Washer/Dryer, Refrigerator
Features
- Flooring: Ceramic Tile, Hardwood, Laminate, Vinyl
- Basement: Full,Finished
- Has fireplace: Yes
- Fireplace features: Propane
Interior area
- Total structure area: 2,050
- Total interior livable area: 2,050 sqft
- Finished area below ground: 700
Property
Parking
- Total spaces: 1
- Parking features: Gravel, Single, None, No Garage
Features
- Patio & porch: Deck
- Has view: Yes
- View description: Ocean
- Has water view: Yes
- Water view: Ocean
Lot
- Size: 0.33 Acres
- Dimensions: 0.33 acre
- Features: Cleared, Landscaped, Rolling Slope, Year Round Road, Under 0.5 Acres
Details
- Parcel number: 102921
- Zoning: Res
- Other equipment: Air Exchanger, Fuel Tank(s)
Construction
Type & style
- Home type: MultiFamily
- Architectural style: Bungalow
- Property subtype: Duplex
- Attached to another structure: Yes
Materials
- Vinyl Siding
- Foundation: Concrete Perimeter
- Roof: Steel
Condition
- Year built: 2005
Utilities & green energy
- Sewer: Municipal
- Water: Municipal
- Utilities for property: Cable Connected, Electricity Connected, High Speed Internet, Electric, Propane
Community & HOA
Community
- Features: Park, Playground, Near Public Transport, Recreation Center, School Bus Service, Shopping
Location
- Region: Souris
Financial & listing details
- Price per square foot: C$191/sqft
- Tax assessed value: C$174,600
- Annual tax amount: C$2,581
- Date on market: 7/15/2025
- Income includes: Rent Only
- Electric utility on property: Yes
(902) 687-3229
By pressing Contact Agent, you agree that the real estate professional identified above may call/text you about your search, which may involve use of automated means and pre-recorded/artificial voices. You don't need to consent as a condition of buying any property, goods, or services. Message/data rates may apply. You also agree to our Terms of Use. Zillow does not endorse any real estate professionals. We may share information about your recent and future site activity with your agent to help them understand what you're looking for in a home.
Price history
Price history
| Date | Event | Price |
|---|---|---|
| 10/30/2025 | Price change | C$390,900-2.3%C$191/sqft |
Source: | ||
| 7/15/2025 | Listed for sale | C$399,900C$195/sqft |
Source: | ||
Public tax history
Public tax history
Tax history is unavailable.Climate risks
Neighborhood: C0A
Nearby schools
GreatSchools rating
No schools nearby
We couldn't find any schools near this home.
Schools provided by the listing agent
- Elementary: Souris Regional School
- Middle: Souris Regional School
- High: Souris Regional School
Source: Prince Edward Island REA. This data may not be complete. We recommend contacting the local school district to confirm school assignments for this home.
- Loading
