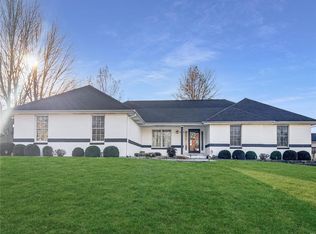Pleasingly unique, this modern 1 1/2 story home blends natural elements with contemporary beauty. Exterior of home offers stone accents and generous landscaping. This expansive 1 1/2 story home offers over 3000 sq ft of finished space, with 5 BR & 3 Baths! Main level showcases living room open to dining area & kitchen w/vaulted ceiling, plant shelves, & wood-burning fireplace. Main level master suite houses full luxury bath w/jacuzzi tub/separate shower & walk-in closet, plus it's own personal balcony! 2nd bedroom on main level is large & airy, as are the 2 upper level bedrooms. Finished lower level offers family room, kitchenette, 5th bedroom & 3/4 bath with walk-out leading to patio area. Other features include gorgeous view of Missouri from the multi-tiered deck, 3-sided fireplace in lower level, Anderson windows throughout, 9' ceilings, NEW bamboo flooring, NEW carpet in bedrooms, cul-de-sac/tree-lined lot, walking distance from parks! Move right into perfection!
This property is off market, which means it's not currently listed for sale or rent on Zillow. This may be different from what's available on other websites or public sources.

