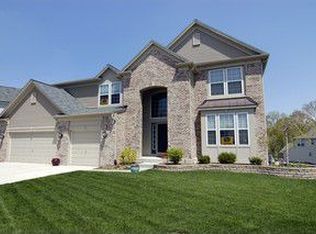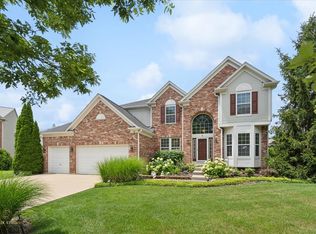Closed
$560,000
7 Springbrook Ct, Streamwood, IL 60107
4beds
3,211sqft
Single Family Residence
Built in 2005
0.29 Acres Lot
$607,200 Zestimate®
$174/sqft
$3,731 Estimated rent
Home value
$607,200
$577,000 - $638,000
$3,731/mo
Zestimate® history
Loading...
Owner options
Explore your selling options
What's special
Welcome to your new home! This well-maintained property boasts an excellent location with convenient access to the I-90 expressway, making commuting a breeze. Featuring recent upgrades including a newer roof and gutters installed in 2022, as well as an A/C and Furnace replaced in 2016, this home offers both comfort and peace of mind. Situated on a spacious lot adorned with full-grown trees, this residence provides a serene oasis. The expansive backyard, enclosed by a 4 ft. rod-iron fence, offers ample space for outdoor gatherings and activities. Inside, you'll find a layout designed for modern living, with generously sized bedrooms boasting walk-in closets for added convenience. Although the home is already in good condition, a fresh coat of paint presents an opportunity to personalize and refresh the space to your liking. Don't miss out on the chance to make this wonderful property your own. Schedule a showing today and discover the perfect combination of comfort, convenience, and charm at a very fair price!
Zillow last checked: 8 hours ago
Listing updated: June 10, 2024 at 02:42pm
Listing courtesy of:
William Squires 847-809-0054,
Real 1 Realty
Bought with:
Mary H Cutler
Redfin Corporation
Source: MRED as distributed by MLS GRID,MLS#: 12037343
Facts & features
Interior
Bedrooms & bathrooms
- Bedrooms: 4
- Bathrooms: 3
- Full bathrooms: 2
- 1/2 bathrooms: 1
Primary bedroom
- Features: Flooring (Carpet), Bathroom (Full)
- Level: Second
- Area: 270 Square Feet
- Dimensions: 15X18
Bedroom 2
- Features: Flooring (Carpet)
- Level: Second
- Area: 156 Square Feet
- Dimensions: 12X13
Bedroom 3
- Features: Flooring (Carpet)
- Level: Second
- Area: 154 Square Feet
- Dimensions: 11X14
Bedroom 4
- Features: Flooring (Carpet)
- Level: Second
- Area: 143 Square Feet
- Dimensions: 11X13
Dining room
- Features: Flooring (Hardwood)
- Level: Main
- Area: 176 Square Feet
- Dimensions: 11X16
Family room
- Features: Flooring (Hardwood)
- Level: Main
- Area: 323 Square Feet
- Dimensions: 19X17
Kitchen
- Features: Kitchen (Eating Area-Table Space), Flooring (Hardwood)
- Level: Main
- Area: 108 Square Feet
- Dimensions: 9X12
Laundry
- Features: Flooring (Ceramic Tile)
- Level: Main
- Area: 25 Square Feet
- Dimensions: 5X5
Library
- Features: Flooring (Carpet)
- Level: Main
- Area: 168 Square Feet
- Dimensions: 12X14
Living room
- Features: Flooring (Hardwood)
- Level: Main
- Area: 154 Square Feet
- Dimensions: 11X14
Heating
- Natural Gas
Cooling
- Central Air
Appliances
- Included: Range, Microwave, Dishwasher, Refrigerator, Washer, Dryer, Disposal, Humidifier
Features
- Basement: Unfinished,Full
- Number of fireplaces: 1
- Fireplace features: Family Room
Interior area
- Total structure area: 0
- Total interior livable area: 3,211 sqft
Property
Parking
- Total spaces: 3
- Parking features: On Site, Garage Owned, Attached, Garage
- Attached garage spaces: 3
Accessibility
- Accessibility features: No Disability Access
Features
- Stories: 2
Lot
- Size: 0.29 Acres
- Features: Cul-De-Sac
Details
- Parcel number: 06213050360000
- Special conditions: None
- Other equipment: Ceiling Fan(s), Sump Pump
Construction
Type & style
- Home type: SingleFamily
- Property subtype: Single Family Residence
Materials
- Brick
- Roof: Asphalt
Condition
- New construction: No
- Year built: 2005
Utilities & green energy
- Sewer: Public Sewer
- Water: Lake Michigan
Community & neighborhood
Location
- Region: Streamwood
- Subdivision: Buckingham Woods
HOA & financial
HOA
- Has HOA: Yes
- HOA fee: $350 annually
- Services included: Other
Other
Other facts
- Listing terms: Conventional
- Ownership: Fee Simple w/ HO Assn.
Price history
| Date | Event | Price |
|---|---|---|
| 6/10/2024 | Sold | $560,000-5.1%$174/sqft |
Source: | ||
| 5/1/2024 | Contingent | $590,000+9.5%$184/sqft |
Source: | ||
| 4/25/2024 | Listed for sale | $539,000+22.8%$168/sqft |
Source: | ||
| 3/7/2015 | Sold | $439,000-0.2%$137/sqft |
Source: Agent Provided Report a problem | ||
| 3/20/2014 | Listed for sale | $439,999$137/sqft |
Source: AMERICAN STAR REALTY Report a problem | ||
Public tax history
| Year | Property taxes | Tax assessment |
|---|---|---|
| 2023 | $13,532 +2.8% | $46,999 |
| 2022 | $13,163 +18% | $46,999 +39.8% |
| 2021 | $11,157 +0.9% | $33,618 |
Find assessor info on the county website
Neighborhood: 60107
Nearby schools
GreatSchools rating
- 5/10Hilltop Elementary SchoolGrades: PK-6Distance: 1.5 mi
- 3/10Canton Middle SchoolGrades: 7-8Distance: 3.1 mi
- 3/10Streamwood High SchoolGrades: 9-12Distance: 1.2 mi
Schools provided by the listing agent
- High: Streamwood High School
- District: 46
Source: MRED as distributed by MLS GRID. This data may not be complete. We recommend contacting the local school district to confirm school assignments for this home.
Get a cash offer in 3 minutes
Find out how much your home could sell for in as little as 3 minutes with a no-obligation cash offer.
Estimated market value$607,200
Get a cash offer in 3 minutes
Find out how much your home could sell for in as little as 3 minutes with a no-obligation cash offer.
Estimated market value
$607,200


