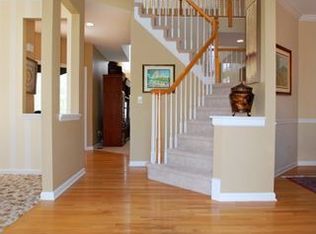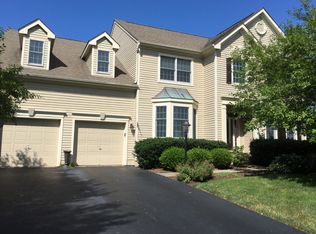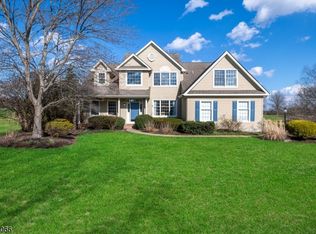
Closed
Street View
$1,277,000
7 Spyglass Rd, Montgomery Twp., NJ 08558
4beds
3baths
--sqft
Single Family Residence
Built in 1995
0.43 Acres Lot
$1,290,100 Zestimate®
$--/sqft
$5,561 Estimated rent
Home value
$1,290,100
$1.19M - $1.41M
$5,561/mo
Zestimate® history
Loading...
Owner options
Explore your selling options
What's special
Zillow last checked: 13 hours ago
Listing updated: October 10, 2025 at 09:27am
Listed by:
Anna Shulkina 609-921-9202,
Re/Max Of Princeton
Bought with:
Carolyn Perren
Weichert Realtors
Source: GSMLS,MLS#: 3980670
Facts & features
Price history
| Date | Event | Price |
|---|---|---|
| 10/10/2025 | Sold | $1,277,000+2.2% |
Source: | ||
| 9/22/2025 | Pending sale | $1,249,800 |
Source: | ||
| 8/29/2025 | Contingent | $1,249,800 |
Source: | ||
| 8/19/2025 | Listed for sale | $1,249,800+33% |
Source: | ||
| 12/7/2022 | Sold | $940,000-4.6% |
Source: | ||
Public tax history
| Year | Property taxes | Tax assessment |
|---|---|---|
| 2025 | $20,114 | $595,800 |
| 2024 | $20,114 -1.4% | $595,800 |
| 2023 | $20,394 +7.1% | $595,800 |
Find assessor info on the county website
Neighborhood: 08558
Nearby schools
GreatSchools rating
- 10/10Village Elementary SchoolGrades: 3-4Distance: 1.2 mi
- 10/10Montgomery Upper Mid SchoolGrades: 7-8Distance: 2.4 mi
- 8/10Montgomery High SchoolGrades: 9-12Distance: 0.9 mi

Get pre-qualified for a loan
At Zillow Home Loans, we can pre-qualify you in as little as 5 minutes with no impact to your credit score.An equal housing lender. NMLS #10287.
Sell for more on Zillow
Get a free Zillow Showcase℠ listing and you could sell for .
$1,290,100
2% more+ $25,802
With Zillow Showcase(estimated)
$1,315,902
