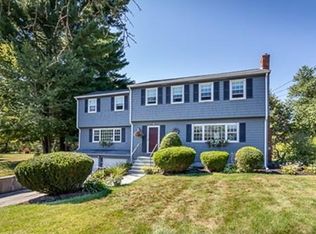Enjoy all the upgrades that this nicely renovated home has to offer. Granite counter tops and stainless steel appliances compliment the custom maple cabinets and tile floor. Gleaming wood floors enhance the main level, and new carpeting was just installed in the lower level. Plenty of natural light enters through the large picture windows in the living room, dining room and family room. Three generous-sized bedrooms and an updated bath are sure to please. The welcoming fireplaced living room and gracious dining room are great for entertaining. Enjoy three seasons in the delightful 12' x 14' enclosed porch. A bonus room/home office, half bath/laundry, fireplaced family room and 2 car garage complete the lower level. The heating unit was just replaced, and the exterior has new vinyl siding, gutters, downspouts and front doors. New 3 bedroom septic 2011. Showings begin at O.H. Sat., 11/20, Noon - 2. Seller will review offers on Mon., 11/23, at 5 pm.
This property is off market, which means it's not currently listed for sale or rent on Zillow. This may be different from what's available on other websites or public sources.
