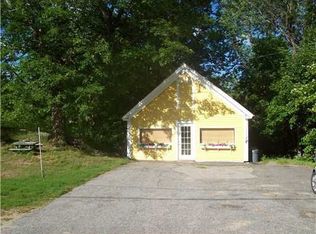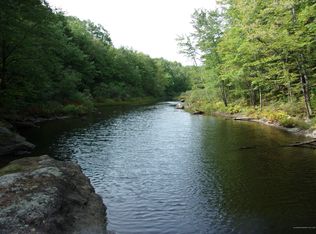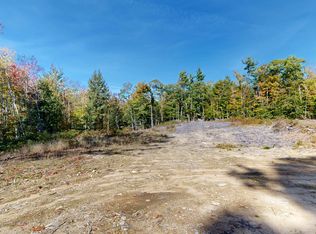Closed
$356,500
7 Station Road, Hebron, ME 04238
3beds
2,851sqft
Single Family Residence
Built in 1997
3.06 Acres Lot
$358,500 Zestimate®
$125/sqft
$2,562 Estimated rent
Home value
$358,500
Estimated sales range
Not available
$2,562/mo
Zestimate® history
Loading...
Owner options
Explore your selling options
What's special
This freshly painted Cape Cod-style home offers the convenience of single-level living and features a large open kitchen. It is equipped with newer stainless steel appliances, including a gas range. The kitchen has ample cabinetry, plenty of counter space, a spacious pantry, and an open layout that flows into the dining area. A sliding glass door leads to a rear deck that overlooks the yard and surrounding woods.
On the first floor, there are two bedrooms, both with spacious closets, and a full bath that includes side-by-side full-sized washer and dryer. The second level features one bedroom, a dormered 3/4 bath, and a large bonus room with tongue and groove paneling.
The home also boasts an impressive full semi-finished daylight basement with double atrium doors leading to a ramped, covered rear porch. Outside, you'll find a small, young orchard with apple, pear, and incredible peach trees, which are among the best in Maine. Additionally, there is a large geological marker stone to the right of the property, along with charming rock walls dating back to earlier times.
You'll love the inviting atmosphere of this bright and cheerful home nestled within the Hebron Academy community, which offers an easy commute to Lewiston/Auburn, Portland and Oxford Hills.
Interested? Curious? Call for a private viewing.
Zillow last checked: 8 hours ago
Listing updated: September 30, 2025 at 02:56pm
Listed by:
Ocean Gate Realty, LLC.
Bought with:
Meservier & Associates
Source: Maine Listings,MLS#: 1624803
Facts & features
Interior
Bedrooms & bathrooms
- Bedrooms: 3
- Bathrooms: 2
- Full bathrooms: 2
Primary bedroom
- Features: Closet
- Level: First
Bedroom 2
- Features: Closet
- Level: First
Bedroom 3
- Features: Closet
- Level: Second
Dining room
- Level: First
Family room
- Level: Second
Kitchen
- Level: First
Living room
- Features: Heat Stove
- Level: First
Heating
- Direct Vent Heater, Hot Water
Cooling
- None
Appliances
- Included: Cooktop, Dishwasher, Dryer, Microwave, Gas Range, Refrigerator, Washer
Features
- 1st Floor Bedroom, One-Floor Living, Pantry, Shower
- Flooring: Carpet, Tile, Vinyl, Wood
- Doors: Storm Door(s)
- Windows: Double Pane Windows
- Basement: Interior Entry,Daylight,Full
- Has fireplace: No
Interior area
- Total structure area: 2,851
- Total interior livable area: 2,851 sqft
- Finished area above ground: 1,960
- Finished area below ground: 891
Property
Parking
- Parking features: Paved, 5 - 10 Spaces, On Site, Off Street
Accessibility
- Accessibility features: 32 - 36 Inch Doors
Features
- Patio & porch: Deck, Porch
- Has view: Yes
- View description: Mountain(s), Scenic, Trees/Woods
Lot
- Size: 3.06 Acres
- Features: Abuts Conservation, City Lot, Near Golf Course, Rolling Slope, Landscaped, Wooded
Details
- Additional structures: Outbuilding, Shed(s)
- Parcel number: HEBNMU01L0030
- Zoning: Village
- Other equipment: Satellite Dish
Construction
Type & style
- Home type: SingleFamily
- Architectural style: Cape Cod
- Property subtype: Single Family Residence
Materials
- Wood Frame, Vinyl Siding
- Roof: Fiberglass,Shingle
Condition
- Year built: 1997
Utilities & green energy
- Electric: Circuit Breakers, Generator Hookup
- Sewer: Private Sewer, Septic Design Available
- Water: Public
- Utilities for property: Utilities On
Green energy
- Energy efficient items: Ceiling Fans
Community & neighborhood
Security
- Security features: Security System
Location
- Region: Hebron
Other
Other facts
- Road surface type: Paved
Price history
| Date | Event | Price |
|---|---|---|
| 9/30/2025 | Sold | $356,500+0.4%$125/sqft |
Source: | ||
| 9/19/2025 | Pending sale | $355,000$125/sqft |
Source: | ||
| 8/31/2025 | Contingent | $355,000$125/sqft |
Source: | ||
| 8/27/2025 | Listed for sale | $355,000+54.3%$125/sqft |
Source: | ||
| 8/5/2020 | Sold | $230,000$81/sqft |
Source: | ||
Public tax history
| Year | Property taxes | Tax assessment |
|---|---|---|
| 2024 | $3,127 +7.9% | $285,557 |
| 2023 | $2,898 +27.6% | $285,557 +83.5% |
| 2022 | $2,272 +0.4% | $155,603 |
Find assessor info on the county website
Neighborhood: 04238
Nearby schools
GreatSchools rating
- 5/10Hebron Station SchoolGrades: PK-6Distance: 3.4 mi
- 2/10Oxford Hills Middle SchoolGrades: 7-8Distance: 5.5 mi
- 3/10Oxford Hills Comprehensive High SchoolGrades: 9-12Distance: 6.1 mi

Get pre-qualified for a loan
At Zillow Home Loans, we can pre-qualify you in as little as 5 minutes with no impact to your credit score.An equal housing lender. NMLS #10287.


