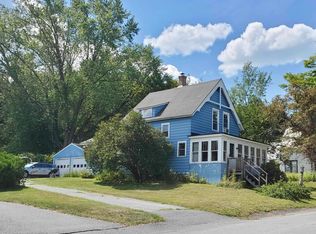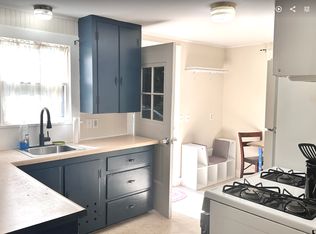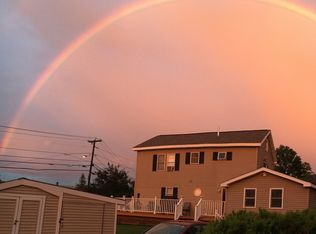Closed
Listed by:
Leafie Casey Cantlin,
Vanessa Stone Real Estate 603-632-5757
Bought with: Vanessa Stone Real Estate
$214,500
7 Stevens Street, Enfield, NH 03748
4beds
1,797sqft
Single Family Residence
Built in 1892
0.81 Acres Lot
$344,600 Zestimate®
$119/sqft
$2,594 Estimated rent
Home value
$344,600
$310,000 - $379,000
$2,594/mo
Zestimate® history
Loading...
Owner options
Explore your selling options
What's special
Circa 1892 Victorian Sited On A Gorgeous .81 Acre Parcel Of Open Lawn Where Deer Are Seen Often. Mature Trees & Stone Wall! Walk To Restaurants, Convenience Stores, Shops, Post Office, Elementary School, Library, Rail Trail, Public Transportation Pick Up & Mascoma Lake. Victorian Offers Period Features To Include Stained Glass, Open Stair Way, Bay Window With Granite Supports, Wood Floors, Plaster Walls, Elaborate Wood Door Casings, Bead Board, Pantry With Vegetable Sink & More. A Breakfast Bar Separates the Kitchen and Dining Room. Spacious Living Room. Laundry Room With Utility Sink & Entrance To 30' x 24' Barn. 6' x 24' Front Porch, 6' x 21' Side Porch. 2nd Floor Bedroom With Shelves For Trophies, Books, etc. Entrance To Insulated Attic With Skylights. 2nd Attic Entrance Above 2nd Floor Bedrooms. The Master Bedroom Has Double Closets. The Home & Barn Are Being Sold "As Is". Pre-Approval Letter or Proof Of Funds To Be Attached To Buyer's Offer.
Zillow last checked: 8 hours ago
Listing updated: November 28, 2023 at 11:22am
Listed by:
Leafie Casey Cantlin,
Vanessa Stone Real Estate 603-632-5757
Bought with:
Fred Bender
Vanessa Stone Real Estate
Source: PrimeMLS,MLS#: 4970662
Facts & features
Interior
Bedrooms & bathrooms
- Bedrooms: 4
- Bathrooms: 1
- Full bathrooms: 1
Heating
- Oil, Steam
Cooling
- None
Appliances
- Included: Gas Cooktop, Dryer, Wall Oven, Refrigerator, Washer, Water Heater off Boiler
- Laundry: 1st Floor Laundry
Features
- Kitchen Island, Kitchen/Dining, Lead/Stain Glass, Natural Woodwork
- Flooring: Wood
- Windows: Skylight(s)
- Basement: Dirt Floor,Interior Stairs,Sump Pump,Unfinished,Interior Access,Interior Entry
- Attic: Walk-up
Interior area
- Total structure area: 2,705
- Total interior livable area: 1,797 sqft
- Finished area above ground: 1,797
- Finished area below ground: 0
Property
Parking
- Total spaces: 6
- Parking features: Circular Driveway, Parking Spaces 6+, Barn, Attached
- Garage spaces: 1
Features
- Levels: 1.75
- Stories: 1
- Patio & porch: Covered Porch
- Frontage length: Road frontage: 135
Lot
- Size: 0.81 Acres
- Features: Level, Open Lot, Street Lights
Details
- Additional structures: Barn(s)
- Parcel number: EFLDM34B19L
- Zoning description: Residential 1
Construction
Type & style
- Home type: SingleFamily
- Architectural style: Victorian
- Property subtype: Single Family Residence
Materials
- Wood Frame, Clapboard Exterior
- Foundation: Granite, Stone
- Roof: Standing Seam
Condition
- New construction: No
- Year built: 1892
Utilities & green energy
- Electric: 100 Amp Service, Circuit Breakers, Knob and Tube
- Sewer: Public Sewer
- Utilities for property: Cable, Propane
Community & neighborhood
Location
- Region: Enfield
Price history
| Date | Event | Price |
|---|---|---|
| 11/28/2023 | Sold | $214,500-14.2%$119/sqft |
Source: | ||
| 11/9/2023 | Contingent | $249,900$139/sqft |
Source: | ||
| 10/27/2023 | Price change | $249,900-9.1%$139/sqft |
Source: | ||
| 9/19/2023 | Listed for sale | $275,000+169.6%$153/sqft |
Source: | ||
| 7/10/1998 | Sold | $102,000$57/sqft |
Source: Public Record | ||
Public tax history
| Year | Property taxes | Tax assessment |
|---|---|---|
| 2023 | $4,538 -0.9% | $167,100 -6% |
| 2022 | $4,578 +1.2% | $177,800 |
| 2021 | $4,525 | $177,800 |
Find assessor info on the county website
Neighborhood: 03748
Nearby schools
GreatSchools rating
- 6/10Enfield Village SchoolGrades: PK-4Distance: 0.3 mi
- 5/10Indian River SchoolGrades: 5-8Distance: 2.4 mi
- 7/10Mascoma Valley Regional High SchoolGrades: 9-12Distance: 2.4 mi
Schools provided by the listing agent
- Elementary: Enfield Village School
- Middle: Indian River Middle School
- High: Mascoma Valley Regional High
- District: Mascoma Valley Sch Dst SAU #62
Source: PrimeMLS. This data may not be complete. We recommend contacting the local school district to confirm school assignments for this home.

Get pre-qualified for a loan
At Zillow Home Loans, we can pre-qualify you in as little as 5 minutes with no impact to your credit score.An equal housing lender. NMLS #10287.


