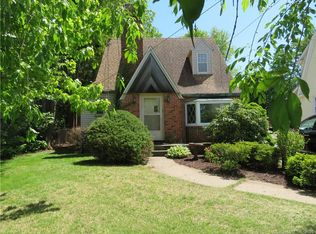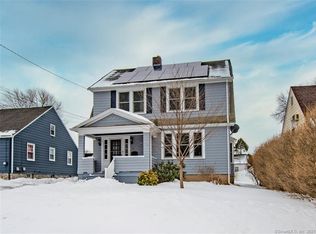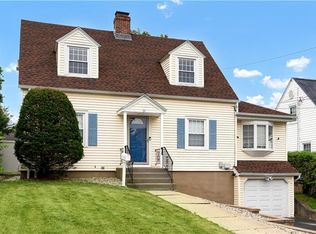Sold for $439,900 on 09/29/25
$439,900
7 Stillman Road, Wethersfield, CT 06109
4beds
1,723sqft
Single Family Residence
Built in 1929
7,405.2 Square Feet Lot
$446,900 Zestimate®
$255/sqft
$2,955 Estimated rent
Home value
$446,900
$411,000 - $487,000
$2,955/mo
Zestimate® history
Loading...
Owner options
Explore your selling options
What's special
Welcome to 7 Stillman Rd in the heart of Wethersfield. A charming 4-bedroom, 1.5-bath colonial that blends classic character with modern updates. This move-in-ready home features a fully remodeled kitchen with updated cabinetry and appliances, newer windows throughout, and a spacious dining and living room perfect for both everyday living and entertaining. Step outside to a large deck ideal for summer gatherings and enjoy the convenience of a detached garage and ample parking space. The partially finished basement offers extra flexibility for a home office, gym, or recreation room, while the walk-up attic provides exciting potential to finish and add value in the future. Located close to highways and public transportation, this home is perfect for commuters and anyone looking for comfort, space, and long-term investment opportunity. All in a sought-after neighborhood! Don't miss your chance to make this well-maintained home yours!
Zillow last checked: 8 hours ago
Listing updated: September 29, 2025 at 09:33am
Listed by:
Jessica Lopez 860-718-1288,
Our Home Realty Advisors 800-684-6472
Bought with:
Michael Treviso, RES.0820410
Alpha Capital Realty, LLC
Source: Smart MLS,MLS#: 24120314
Facts & features
Interior
Bedrooms & bathrooms
- Bedrooms: 4
- Bathrooms: 2
- Full bathrooms: 1
- 1/2 bathrooms: 1
Primary bedroom
- Level: Upper
Bedroom
- Level: Upper
Bedroom
- Level: Upper
Bedroom
- Level: Upper
Bathroom
- Level: Main
Bathroom
- Level: Upper
Dining room
- Level: Main
Kitchen
- Features: Remodeled, Quartz Counters, Eating Space, Kitchen Island
- Level: Main
Living room
- Features: Bay/Bow Window, Fireplace, French Doors
- Level: Main
Heating
- Hot Water, Natural Gas
Cooling
- Ceiling Fan(s), Window Unit(s)
Appliances
- Included: Gas Cooktop, Gas Range, Oven/Range, Microwave, Refrigerator, Dishwasher, Washer, Dryer, Gas Water Heater, Water Heater
- Laundry: Lower Level
Features
- Basement: Full,Partially Finished
- Attic: Walk-up
- Number of fireplaces: 1
Interior area
- Total structure area: 1,723
- Total interior livable area: 1,723 sqft
- Finished area above ground: 1,723
Property
Parking
- Total spaces: 2
- Parking features: Detached
- Garage spaces: 2
Lot
- Size: 7,405 sqft
Details
- Parcel number: 761613
- Zoning: B
Construction
Type & style
- Home type: SingleFamily
- Architectural style: Colonial
- Property subtype: Single Family Residence
Materials
- Vinyl Siding
- Foundation: Concrete Perimeter
- Roof: Asphalt
Condition
- New construction: No
- Year built: 1929
Utilities & green energy
- Sewer: Public Sewer
- Water: Public
Community & neighborhood
Location
- Region: Wethersfield
Price history
| Date | Event | Price |
|---|---|---|
| 9/29/2025 | Sold | $439,900+2.3%$255/sqft |
Source: | ||
| 8/25/2025 | Pending sale | $429,900$250/sqft |
Source: | ||
| 8/20/2025 | Listed for sale | $429,900+207.1%$250/sqft |
Source: | ||
| 8/24/2000 | Sold | $140,000$81/sqft |
Source: | ||
Public tax history
| Year | Property taxes | Tax assessment |
|---|---|---|
| 2025 | $9,627 +39.1% | $233,540 +45.9% |
| 2024 | $6,919 +3.5% | $160,080 |
| 2023 | $6,688 +1.7% | $160,080 |
Find assessor info on the county website
Neighborhood: 06109
Nearby schools
GreatSchools rating
- 7/10Charles Wright SchoolGrades: PK-6Distance: 0.8 mi
- 6/10Silas Deane Middle SchoolGrades: 7-8Distance: 1.3 mi
- 7/10Wethersfield High SchoolGrades: 9-12Distance: 1.3 mi

Get pre-qualified for a loan
At Zillow Home Loans, we can pre-qualify you in as little as 5 minutes with no impact to your credit score.An equal housing lender. NMLS #10287.
Sell for more on Zillow
Get a free Zillow Showcase℠ listing and you could sell for .
$446,900
2% more+ $8,938
With Zillow Showcase(estimated)
$455,838

