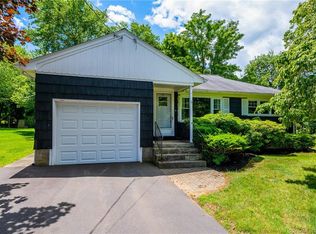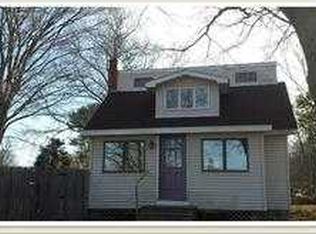Sold for $395,000
$395,000
7 Summer Rest Road, Waterford, CT 06385
2beds
1,334sqft
Single Family Residence
Built in 1960
10,018.8 Square Feet Lot
$427,300 Zestimate®
$296/sqft
$2,475 Estimated rent
Home value
$427,300
$376,000 - $487,000
$2,475/mo
Zestimate® history
Loading...
Owner options
Explore your selling options
What's special
You are sure to fall in love with this beautifully kept Ranch. Perfectly tucked away near Mago Point and across the bay from downtown Niantic. Enter the sunny space with gleaming hardwood floors and a wood burning fireplace serving as the focal point of the living room. Continue through the updated galley kitchen with quartz countertops, high-end appliances, refinished cabinets and an oversized sink. The sunken family room features an efficient propane stove, half bath with laundry and sliding door leading to the rear patio and cabana. The meticulously maintained level yard is just the right size. 2 bedrooms, a full bath and flex room (not pictured) complete the 1,334sqft of living space. The flex room could be utilized as an office, dining room or converted into a third bedroom. The full, unfinished basement provides great storage and workspace. This home also features central air, a new propane water heater and shed. One-level living at its finest!
Zillow last checked: 8 hours ago
Listing updated: September 20, 2024 at 10:31am
Listed by:
Nassim Saad 203-641-7912,
RE/MAX on the Bay 860-739-0888
Bought with:
Tracy E. ODonnell, RES.0818096
Berkshire Hathaway NE Prop.
Source: Smart MLS,MLS#: 24038551
Facts & features
Interior
Bedrooms & bathrooms
- Bedrooms: 2
- Bathrooms: 2
- Full bathrooms: 1
- 1/2 bathrooms: 1
Primary bedroom
- Features: Ceiling Fan(s), Hardwood Floor
- Level: Main
- Area: 154 Square Feet
- Dimensions: 11 x 14
Bedroom
- Features: Hardwood Floor
- Level: Main
- Area: 132 Square Feet
- Dimensions: 11 x 12
Dining room
- Features: Hardwood Floor
- Level: Main
Family room
- Features: Gas Log Fireplace, Sliders
- Level: Main
Living room
- Features: Fireplace, Hardwood Floor
- Level: Main
- Area: 260 Square Feet
- Dimensions: 13 x 20
Heating
- Forced Air, Other, Oil, Propane
Cooling
- Central Air
Appliances
- Included: Oven/Range, Microwave, Refrigerator, Dishwasher, Washer, Dryer, Water Heater
- Laundry: Main Level
Features
- Windows: Thermopane Windows
- Basement: Full,Unfinished
- Attic: Access Via Hatch
- Number of fireplaces: 1
Interior area
- Total structure area: 1,334
- Total interior livable area: 1,334 sqft
- Finished area above ground: 1,334
Property
Parking
- Parking features: None
Features
- Patio & porch: Patio
- Waterfront features: Walk to Water
Lot
- Size: 10,018 sqft
- Features: Level
Details
- Additional structures: Shed(s), Cabana
- Parcel number: 1586214
- Zoning: R-20
Construction
Type & style
- Home type: SingleFamily
- Architectural style: Ranch
- Property subtype: Single Family Residence
Materials
- Aluminum Siding
- Foundation: Concrete Perimeter
- Roof: Shingle
Condition
- New construction: No
- Year built: 1960
Utilities & green energy
- Sewer: Public Sewer
- Water: Public
Green energy
- Energy efficient items: Windows
Community & neighborhood
Community
- Community features: Golf, Health Club, Library, Medical Facilities, Park, Shopping/Mall
Location
- Region: Waterford
- Subdivision: Mago Point
Price history
| Date | Event | Price |
|---|---|---|
| 9/20/2024 | Sold | $395,000$296/sqft |
Source: | ||
| 8/19/2024 | Price change | $395,000-2.5%$296/sqft |
Source: | ||
| 8/8/2024 | Listed for sale | $405,000+2.5%$304/sqft |
Source: | ||
| 8/1/2024 | Listing removed | -- |
Source: | ||
| 6/6/2024 | Pending sale | $395,000$296/sqft |
Source: | ||
Public tax history
| Year | Property taxes | Tax assessment |
|---|---|---|
| 2025 | $4,769 +4.7% | $204,170 |
| 2024 | $4,553 +5.2% | $204,170 |
| 2023 | $4,328 +10.1% | $204,170 +43.1% |
Find assessor info on the county website
Neighborhood: 06385
Nearby schools
GreatSchools rating
- 5/10Oswegatchie Elementary SchoolGrades: K-5Distance: 2.7 mi
- 5/10Clark Lane Middle SchoolGrades: 6-8Distance: 3.1 mi
- 8/10Waterford High SchoolGrades: 9-12Distance: 2.5 mi
Schools provided by the listing agent
- Middle: Clark Lane
- High: Waterford
Source: Smart MLS. This data may not be complete. We recommend contacting the local school district to confirm school assignments for this home.
Get pre-qualified for a loan
At Zillow Home Loans, we can pre-qualify you in as little as 5 minutes with no impact to your credit score.An equal housing lender. NMLS #10287.
Sell with ease on Zillow
Get a Zillow Showcase℠ listing at no additional cost and you could sell for —faster.
$427,300
2% more+$8,546
With Zillow Showcase(estimated)$435,846

