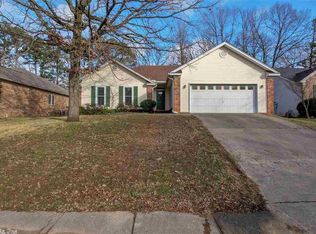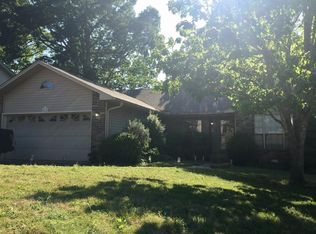Wonderful 3 bed/2 bath home with fenced backyard, two car garage, and nice living spaces. Nestled into WLR Parkway Place Subdivision, this home is ideal for 1st time buyers or those looking to downsize. Master bedroom is split from other two bedrooms, and the kitchen offers a warm environment. Come see this home soon, as there are many appealing features!
This property is off market, which means it's not currently listed for sale or rent on Zillow. This may be different from what's available on other websites or public sources.


