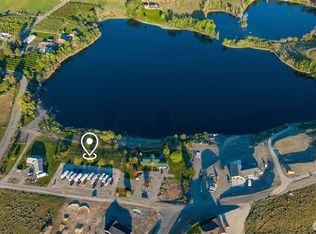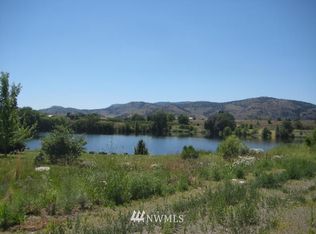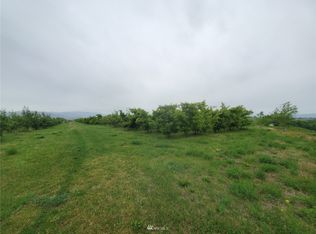Sold
Listed by:
Ashley Blakley,
KW NCW
Bought with: Windermere Omak
$780,000
7 Sunset Lakes Road, Omak, WA 98841
4beds
3,424sqft
Single Family Residence
Built in 2000
1.76 Acres Lot
$779,900 Zestimate®
$228/sqft
$3,414 Estimated rent
Home value
$779,900
Estimated sales range
Not available
$3,414/mo
Zestimate® history
Loading...
Owner options
Explore your selling options
What's special
This updated 4-bedroom, 2.75 bath lakefront home offers stunning sunset views and 262 feet of water frontage on Duck Lake. Enjoy fishing, boating, and water sports--plus peaceful outdoor living with a fire pit and plenty of local wildlife. Inside, find recent updates including granite countertops, tile backsplash, new coffee bar, luxurious master en suite, and easy-care LPV flooring. Set on 1.76 acres, there is plenty of room for expansion, a shop, ADU, or additional buildings. A true lakeside retreat!
Zillow last checked: 8 hours ago
Listing updated: December 26, 2025 at 04:03am
Listed by:
Ashley Blakley,
KW NCW
Bought with:
Brian C. Lowary, 21002450
Windermere Omak
Source: NWMLS,MLS#: 2391295
Facts & features
Interior
Bedrooms & bathrooms
- Bedrooms: 4
- Bathrooms: 3
- Full bathrooms: 2
- 3/4 bathrooms: 1
- Main level bathrooms: 2
- Main level bedrooms: 2
Bedroom
- Level: Lower
Bedroom
- Level: Lower
Bedroom
- Level: Main
Bathroom full
- Level: Main
Bathroom three quarter
- Level: Main
Heating
- Forced Air, Heat Pump, Electric
Cooling
- Central Air, Forced Air, Heat Pump
Appliances
- Included: Dishwasher(s), Dryer(s), Microwave(s), Refrigerator(s), Stove(s)/Range(s), Washer(s)
Features
- Bath Off Primary, Dining Room
- Flooring: Ceramic Tile, Vinyl Plank
- Doors: French Doors
- Windows: Double Pane/Storm Window
- Basement: Daylight,Finished
- Has fireplace: No
Interior area
- Total structure area: 3,424
- Total interior livable area: 3,424 sqft
Property
Parking
- Total spaces: 2
- Parking features: Driveway, Attached Garage, RV Parking
- Attached garage spaces: 2
Features
- Levels: One
- Stories: 1
- Entry location: Main
- Patio & porch: Bath Off Primary, Double Pane/Storm Window, Dining Room, French Doors, Vaulted Ceiling(s), Walk-In Closet(s)
- Has view: Yes
- View description: Lake, Mountain(s)
- Has water view: Yes
- Water view: Lake
- Waterfront features: Lake
- Frontage length: Waterfront Ft: 262
Lot
- Size: 1.76 Acres
- Features: Dead End Street, Cabana/Gazebo, Deck, High Speed Internet, Irrigation, RV Parking, Sprinkler System
- Topography: Level,Partial Slope,Terraces
Details
- Parcel number: 3426110053
- Zoning: Rural 1
- Zoning description: Jurisdiction: County
- Special conditions: Standard
Construction
Type & style
- Home type: SingleFamily
- Property subtype: Single Family Residence
Materials
- Wood Products
- Foundation: Poured Concrete
- Roof: Metal
Condition
- Year built: 2000
Utilities & green energy
- Electric: Company: Okanogan County PUD
- Sewer: Septic Tank
- Water: Community, See Remarks
Community & neighborhood
Location
- Region: Omak
- Subdivision: Omak
HOA & financial
HOA
- Services included: See Remarks
Other
Other facts
- Listing terms: Cash Out,Conventional
- Road surface type: Dirt
- Cumulative days on market: 303 days
Price history
| Date | Event | Price |
|---|---|---|
| 11/25/2025 | Sold | $780,000-8.2%$228/sqft |
Source: | ||
| 11/5/2025 | Pending sale | $850,000$248/sqft |
Source: | ||
| 6/11/2025 | Listed for sale | $850,000-61.4%$248/sqft |
Source: | ||
| 3/3/2025 | Listing removed | -- |
Source: Owner Report a problem | ||
| 12/3/2024 | Listed for sale | $2,200,000$643/sqft |
Source: Owner Report a problem | ||
Public tax history
Tax history is unavailable.
Neighborhood: 98841
Nearby schools
GreatSchools rating
- NAN Omak Elementary SchoolGrades: PK-2Distance: 2.7 mi
- 3/10Washington Virtual Academy Omak Middle SchoolGrades: 6-8Distance: 2.9 mi
- 3/10Washington Virtual Academy Omak High SchoolGrades: 9-12Distance: 2.9 mi

Get pre-qualified for a loan
At Zillow Home Loans, we can pre-qualify you in as little as 5 minutes with no impact to your credit score.An equal housing lender. NMLS #10287.


