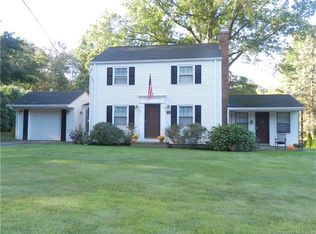Sold for $465,000
$465,000
7 Sunset Road, Ellington, CT 06029
3beds
3,730sqft
Single Family Residence
Built in 1987
0.89 Acres Lot
$470,000 Zestimate®
$125/sqft
$3,310 Estimated rent
Home value
$470,000
$432,000 - $512,000
$3,310/mo
Zestimate® history
Loading...
Owner options
Explore your selling options
What's special
Welcome to this stunning priced to sell 3-bedroom, 2.5-bathroom home spanning 2,330 sq ft, with an additional 1,500 sq ft of beautifully finished lower level, nestled on a generous .89-acre lot. Gleaming hardwood floors flow throughout the main level, creating a warm and inviting atmosphere. The heart of the home is the eat-in kitchen, featuring a breakfast bar, granite countertops, and abundant cabinetry, perfect for culinary enthusiasts. Adjacent, the dining room offers seamless access to a spacious back deck, ideal for entertaining. The adjoining living room is bathed in natural light with a slider to the deck, enhancing indoor-outdoor living. A versatile family room or office with French doors and a large bay window provides a cozy retreat. The spacious foyer welcomes you, leading to a large primary bedroom suite with a luxurious full bath boasting, boasting a granite double vanity. Two additional bedrooms, a well-appointed common bathroom, and a parquet-floored laundry room complete the main level. The expansive walkout lower level includes two distinct areas, one with a wet bar, perfect for gatherings. Outside, enjoy a partially fenced-in yard, a storage shed and two decks-one offering breathtaking Western views. Additional features include a 2-car attached garage, generator hookup, updated electrical and central air, ensuring comfort and convenience in this exceptional home. Motivated Sellers!
Zillow last checked: 8 hours ago
Listing updated: December 03, 2025 at 11:28am
Listed by:
Linda Rodriguez (203)715-9514,
KW Legacy Partners 860-313-0700
Bought with:
Michelle H. Travali, RES.0769766
Century 21 AllPoints Realty
Source: Smart MLS,MLS#: 24123508
Facts & features
Interior
Bedrooms & bathrooms
- Bedrooms: 3
- Bathrooms: 3
- Full bathrooms: 2
- 1/2 bathrooms: 1
Primary bedroom
- Features: Full Bath, Hardwood Floor
- Level: Main
Bedroom
- Features: Ceiling Fan(s), Wall/Wall Carpet
- Level: Main
Bedroom
- Features: Wall/Wall Carpet
- Level: Main
Bathroom
- Features: Granite Counters, Tub w/Shower, Tile Floor
- Level: Main
Bathroom
- Features: Tile Floor
- Level: Lower
Kitchen
- Features: Breakfast Bar, Ceiling Fan(s), Granite Counters, Hardwood Floor
- Level: Main
Living room
- Features: Ceiling Fan(s), Combination Liv/Din Rm, Sliders, Hardwood Floor
- Level: Main
Office
- Features: Bay/Bow Window, Hardwood Floor
- Level: Main
Rec play room
- Features: Wet Bar, Tile Floor
- Level: Lower
Heating
- Forced Air, Oil
Cooling
- Ceiling Fan(s), Central Air
Appliances
- Included: Oven/Range, Microwave, Range Hood, Refrigerator, Dishwasher, Disposal, Washer, Dryer, Water Heater
- Laundry: Main Level
Features
- Open Floorplan
- Doors: Storm Door(s)
- Basement: Full,Finished
- Attic: Pull Down Stairs
- Has fireplace: No
Interior area
- Total structure area: 3,730
- Total interior livable area: 3,730 sqft
- Finished area above ground: 2,230
- Finished area below ground: 1,500
Property
Parking
- Total spaces: 2
- Parking features: Attached, Garage Door Opener
- Attached garage spaces: 2
Features
- Patio & porch: Deck
- Exterior features: Rain Gutters, Lighting
- Fencing: Partial,Chain Link
Lot
- Size: 0.89 Acres
- Features: Sloped
Details
- Additional structures: Shed(s)
- Parcel number: 1618075
- Zoning: R
- Other equipment: Generator Ready
Construction
Type & style
- Home type: SingleFamily
- Architectural style: Ranch
- Property subtype: Single Family Residence
Materials
- Vinyl Siding
- Foundation: Concrete Perimeter
- Roof: Asphalt
Condition
- New construction: No
- Year built: 1987
Utilities & green energy
- Sewer: Public Sewer
- Water: Well
Green energy
- Energy efficient items: Ridge Vents, Doors
Community & neighborhood
Community
- Community features: Health Club, Lake, Library, Medical Facilities
Location
- Region: Ellington
Price history
| Date | Event | Price |
|---|---|---|
| 12/3/2025 | Sold | $465,000-5.1%$125/sqft |
Source: | ||
| 12/2/2025 | Pending sale | $489,900$131/sqft |
Source: | ||
| 10/21/2025 | Price change | $489,900-2%$131/sqft |
Source: | ||
| 10/3/2025 | Price change | $499,900-2%$134/sqft |
Source: | ||
| 9/29/2025 | Listed for sale | $509,900$137/sqft |
Source: | ||
Public tax history
| Year | Property taxes | Tax assessment |
|---|---|---|
| 2025 | $7,629 +3.1% | $205,620 |
| 2024 | $7,402 +17.7% | $205,620 +12.2% |
| 2023 | $6,287 +5.5% | $183,290 |
Find assessor info on the county website
Neighborhood: 06029
Nearby schools
GreatSchools rating
- 8/10Center SchoolGrades: K-6Distance: 0.9 mi
- 7/10Ellington Middle SchoolGrades: 7-8Distance: 1.2 mi
- 9/10Ellington High SchoolGrades: 9-12Distance: 1.1 mi
Schools provided by the listing agent
- Elementary: Center
- Middle: Windermere
- High: Ellington
Source: Smart MLS. This data may not be complete. We recommend contacting the local school district to confirm school assignments for this home.

Get pre-qualified for a loan
At Zillow Home Loans, we can pre-qualify you in as little as 5 minutes with no impact to your credit score.An equal housing lender. NMLS #10287.
