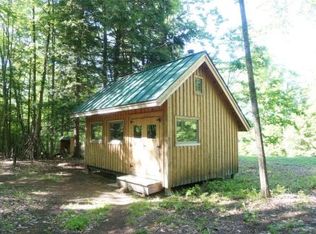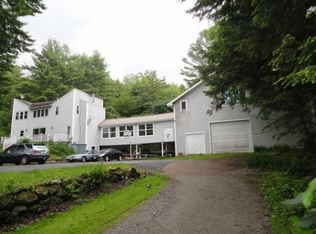Closed
Listed by:
The Gardner Group,
RE/MAX North Professionals 802-655-3333
Bought with: CENTURY 21 North East
$305,000
7 Tarbox Road, Jericho, VT 05465
3beds
1,728sqft
Ranch
Built in 1972
2.6 Acres Lot
$305,100 Zestimate®
$177/sqft
$3,106 Estimated rent
Home value
$305,100
$290,000 - $320,000
$3,106/mo
Zestimate® history
Loading...
Owner options
Explore your selling options
What's special
Enjoy the peace and natural beauty of this 3 bedroom, 1 bathroom ranch-style home tucked away on scenic Tarbox Road in Jericho. Surrounded by woods, trails, and nearby rivers, this private setting offers a true Vermont lifestyle. The home features a functional single-level layout with a kitchen that opens to the living area, and all bedrooms and the full bath conveniently located on the same floor. A spacious mudroom off the entry provides extra storage, and the partially finished basement adds additional flexibility. Step outside onto the deck and take in the wooded surroundings—perfect for relaxing or entertaining. This property presents an excellent opportunity for buyers looking to build equity and make their own updates. Located just minutes from I-89 and Jericho Center, it offers both seclusion and convenience.
Zillow last checked: 8 hours ago
Listing updated: January 12, 2026 at 11:31am
Listed by:
The Gardner Group,
RE/MAX North Professionals 802-655-3333
Bought with:
Mona Branon Lemieux
CENTURY 21 North East
Source: PrimeMLS,MLS#: 5051206
Facts & features
Interior
Bedrooms & bathrooms
- Bedrooms: 3
- Bathrooms: 2
- Full bathrooms: 1
- 1/4 bathrooms: 1
Heating
- Oil, Baseboard
Cooling
- None
Appliances
- Included: Dryer, Range Hood, Microwave, Double Oven, Refrigerator, Electric Stove, Oil Water Heater, Instant Hot Water, Owned Water Heater, Tank Water Heater
- Laundry: In Basement
Features
- Ceiling Fan(s), Dining Area, Kitchen Island, Natural Light
- Flooring: Carpet, Vinyl, Wood
- Basement: Full,Partially Finished,Walkout,Interior Entry
Interior area
- Total structure area: 2,424
- Total interior livable area: 1,728 sqft
- Finished area above ground: 1,272
- Finished area below ground: 456
Property
Parking
- Total spaces: 2
- Parking features: Gravel, Driveway, Garage, Off Street, On Site, Detached
- Garage spaces: 2
- Has uncovered spaces: Yes
Accessibility
- Accessibility features: 1st Floor Bedroom, 1st Floor Full Bathroom, Bathroom w/Step-in Shower, Bathroom w/Tub
Features
- Levels: One
- Stories: 1
- Patio & porch: Porch, Covered Porch
- Exterior features: Natural Shade
- Frontage length: Road frontage: 951
Lot
- Size: 2.60 Acres
- Features: Wooded, Rural
Details
- Additional structures: Barn(s), Outbuilding
- Parcel number: 33310311613
- Zoning description: Rural/Agriculture Res
Construction
Type & style
- Home type: SingleFamily
- Architectural style: Ranch
- Property subtype: Ranch
Materials
- Wood Frame, Vinyl Siding
- Foundation: Block
- Roof: Metal
Condition
- New construction: No
- Year built: 1972
Utilities & green energy
- Electric: Circuit Breakers
- Sewer: Leach Field, Septic Tank
- Utilities for property: Phone, Cable
Community & neighborhood
Security
- Security features: Smoke Detector(s)
Location
- Region: Jericho
Other
Other facts
- Road surface type: Unpaved
Price history
| Date | Event | Price |
|---|---|---|
| 1/9/2026 | Sold | $305,000-7.5%$177/sqft |
Source: | ||
| 10/28/2025 | Contingent | $329,900$191/sqft |
Source: | ||
| 9/23/2025 | Price change | $329,900-2.9%$191/sqft |
Source: | ||
| 8/26/2025 | Listed for sale | $339,900$197/sqft |
Source: | ||
| 7/29/2025 | Contingent | $339,900$197/sqft |
Source: | ||
Public tax history
| Year | Property taxes | Tax assessment |
|---|---|---|
| 2024 | -- | $238,300 |
| 2023 | -- | $238,300 |
| 2022 | -- | $238,300 |
Find assessor info on the county website
Neighborhood: 05465
Nearby schools
GreatSchools rating
- 8/10Camels Hump Middle Usd #17Grades: 5-8Distance: 2.1 mi
- 10/10Mt. Mansfield Usd #17Grades: 9-12Distance: 3.2 mi
Schools provided by the listing agent
- Elementary: Jericho Elementary School
- Middle: Browns River Middle USD #17
- High: Mt. Mansfield USD #17
- District: Mount Mansfield USD 17
Source: PrimeMLS. This data may not be complete. We recommend contacting the local school district to confirm school assignments for this home.

Get pre-qualified for a loan
At Zillow Home Loans, we can pre-qualify you in as little as 5 minutes with no impact to your credit score.An equal housing lender. NMLS #10287.

