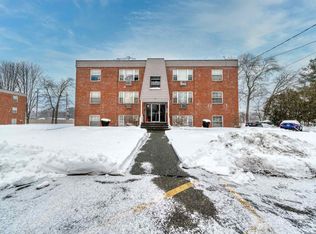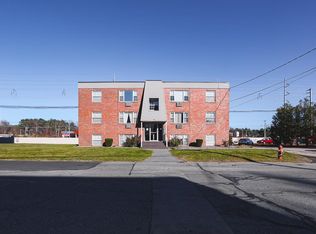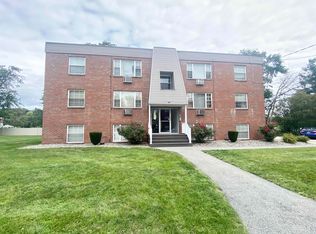Sold for $280,000
$280,000
7 Tiffany Rd APT 3, Salem, NH 03079
2beds
909sqft
Condominium
Built in 1972
-- sqft lot
$281,000 Zestimate®
$308/sqft
$2,043 Estimated rent
Home value
$281,000
$261,000 - $301,000
$2,043/mo
Zestimate® history
Loading...
Owner options
Explore your selling options
What's special
Outstanding location! This spacious two bedroom condo is in King's Court Condominiums just minutes to Tuscan Village, Rockingham Mall, I93 and 495 with loads of shopping and restaurants close by! This unit has just been remodeled with new plank vinyl floors throughout, new kitchen cabinets with onyx countertops and brand new stainless steel appliances. 2 good size bedrooms that have plenty of closet space, Condo fees include heat, hot water, sewer, water, trash,snow removal and landscaping. Pet friendly. Enter thru rear of building.
Zillow last checked: 8 hours ago
Listing updated: November 13, 2025 at 07:50am
Listed by:
Mark Sullivan 617-596-2971,
T.A. Sullivan Agency Inc. 978-681-8511,
Mark Sullivan 617-596-2971
Bought with:
Robely Mateo
Chinatti Realty Group, Inc.
Source: MLS PIN,MLS#: 73417915
Facts & features
Interior
Bedrooms & bathrooms
- Bedrooms: 2
- Bathrooms: 1
- Full bathrooms: 1
- Main level bathrooms: 1
- Main level bedrooms: 2
Primary bedroom
- Features: Closet, Flooring - Vinyl
- Level: Main,First
- Area: 204
- Dimensions: 12 x 17
Bedroom 2
- Features: Closet, Flooring - Vinyl
- Level: Main,First
- Area: 144
- Dimensions: 12 x 12
Primary bathroom
- Features: No
Bathroom 1
- Features: Bathroom - Full, Flooring - Vinyl, Cabinets - Upgraded, Remodeled
- Level: Main,First
- Area: 18
- Dimensions: 3 x 6
Kitchen
- Features: Closet, Flooring - Vinyl, Countertops - Stone/Granite/Solid, Countertops - Upgraded, Remodeled, Stainless Steel Appliances
- Level: Main,First
- Area: 180
- Dimensions: 12 x 15
Living room
- Features: Flooring - Vinyl
- Level: First
- Area: 216
- Dimensions: 12 x 18
Heating
- Baseboard, Natural Gas
Cooling
- Window Unit(s)
Features
- Flooring: Vinyl
- Basement: None
- Has fireplace: No
- Common walls with other units/homes: No One Below
Interior area
- Total structure area: 909
- Total interior livable area: 909 sqft
- Finished area above ground: 909
- Finished area below ground: 0
Property
Parking
- Total spaces: 2
- Parking features: Off Street, Common, Paved
- Uncovered spaces: 2
Features
- Entry location: Unit Placement(Below Grade)
Lot
- Size: 2,178 sqft
Details
- Parcel number: M:117 B:8951 L:3,427148
- Zoning: GA
- Other equipment: Intercom
Construction
Type & style
- Home type: Condo
- Property subtype: Condominium
Materials
- Brick, Block
- Roof: Shingle
Condition
- Year built: 1972
Utilities & green energy
- Electric: Circuit Breakers
- Sewer: Public Sewer
- Water: Public
- Utilities for property: for Gas Range
Community & neighborhood
Security
- Security features: Intercom
Community
- Community features: Public Transportation, Shopping, Laundromat, Highway Access, House of Worship, Public School
Location
- Region: Salem
HOA & financial
HOA
- HOA fee: $395 monthly
- Amenities included: Hot Water
- Services included: Heat, Insurance, Maintenance Structure, Road Maintenance, Maintenance Grounds, Snow Removal
Other
Other facts
- Listing terms: Contract
Price history
| Date | Event | Price |
|---|---|---|
| 11/12/2025 | Sold | $280,000+0%$308/sqft |
Source: MLS PIN #73417915 Report a problem | ||
| 10/13/2025 | Contingent | $279,900$308/sqft |
Source: | ||
| 10/3/2025 | Listed for sale | $279,900+7.7%$308/sqft |
Source: | ||
| 8/20/2025 | Contingent | $259,900$286/sqft |
Source: | ||
| 8/14/2025 | Listed for sale | $259,900+170.7%$286/sqft |
Source: MLS PIN #73417915 Report a problem | ||
Public tax history
| Year | Property taxes | Tax assessment |
|---|---|---|
| 2024 | $2,135 +3.8% | $121,300 |
| 2023 | $2,057 +5.6% | $121,300 |
| 2022 | $1,947 -1.5% | $121,300 +35.1% |
Find assessor info on the county website
Neighborhood: 03079
Nearby schools
GreatSchools rating
- 6/10Dr. L. F. Soule SchoolGrades: K-5Distance: 0.4 mi
- 5/10Woodbury SchoolGrades: 6-8Distance: 1.3 mi
- 6/10Salem High SchoolGrades: 9-12Distance: 1.1 mi
Schools provided by the listing agent
- Elementary: Salem
- Middle: Salem
- High: Salem
Source: MLS PIN. This data may not be complete. We recommend contacting the local school district to confirm school assignments for this home.

Get pre-qualified for a loan
At Zillow Home Loans, we can pre-qualify you in as little as 5 minutes with no impact to your credit score.An equal housing lender. NMLS #10287.


