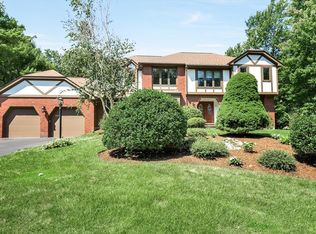Exquisite Home on cul-de-sac in one of Shrewsburys most exclusive neighborhoods w/top rated schools & low tax rate. House will be completely sanitized before & between showings. Custom home on acre lot has 14 rooms, hardwood flooring, surround sound thru out. White custom cabinets & granite counters surround chefs kitchen. Open floor plan extends to grand great room with gas fireplace. Updated dining room, living room & office/first floor bedroom & full bath. Mid-level has an amazing bonus room and exercise room. Upper level has a master suite, bath with jetted tub, three additional bedrooms, full bath and laundry. Finished basement includes bar/kitchenette with full size refrigerator, living room, fireplace, game room, bedroom/in law suite w/private entrance, full bath. Master class wine cellar has own temperature control.The backyard resort has heated saltwater pool surrounded by an expansive stone patio, firepit, hot tub and covered outdoor kitchen with all-season built-in heaters
This property is off market, which means it's not currently listed for sale or rent on Zillow. This may be different from what's available on other websites or public sources.
