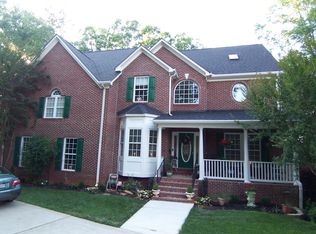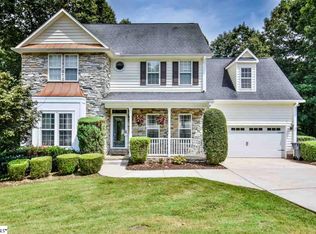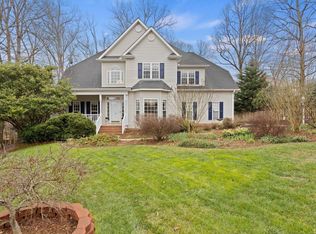This is a beautiful 4 bedroom 3 1/2 baths with a fully finished BASEMENT! Enjoy this large family home that is situated in a cul de sac in the highly desirable Neely Farm Subdivision. As you enter the home you will be greeted with a grand entry staircase cascading from the second floor. The two story boasts of hardwoods throughout the main level. You are greeted with a Dining Room and a Living Room. The living room could be used as an office. Step in further and you will find a cozy family room with fireplace and a beautiful kitchen with a large breakfast area and a built in credenza/desk. Enjoy sitting on your screened porch and overlooking a wooded back yard, deck, patio and fire pit. Upstairs you will find a beautiful master suite with double sinks in the bathroom and a large walk in closet. There are two more large bedrooms, a full bath and a bonus room with built in bookshelves. The bonus room could be used as a 4th bedroom upstairs. Move on to the fully finished basement that could be used as an in-law suite or just a fun place to hang out. Another cozy den, bar, bedroom, full bath and space for a pool table or game area. Neely Farm has a robust amenity package. There is a swim team, pool, tennis courts, soccer field, playground and a pond for fishing. Very close to restaurants, shopping and grocery stores and much more.
This property is off market, which means it's not currently listed for sale or rent on Zillow. This may be different from what's available on other websites or public sources.


