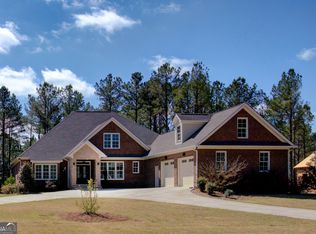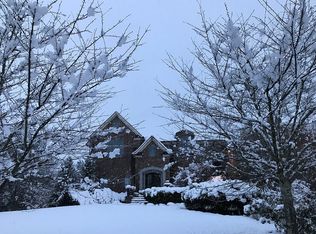Closed
$845,100
7 Trimble Way SE, Rome, GA 30161
5beds
3,312sqft
Single Family Residence
Built in 2025
1.04 Acres Lot
$842,100 Zestimate®
$255/sqft
$3,567 Estimated rent
Home value
$842,100
Estimated sales range
Not available
$3,567/mo
Zestimate® history
Loading...
Owner options
Explore your selling options
What's special
Custom level new construction spec house in the Reserve at Reynolds Bend, formerly "The Plantation". 5 Bedrooms 4 baths and a half bath or 4 bedroom plus large bonus room, plus dining area, study or 2nd guest bedroom on main, open concept kitchen /family room with island and fireplace, and huge oversized laundry room. Lots of upgrades, built in bookshelves and cabinets, upgraded counter tops and appliances, covered porch on front and back and also vaulted outdoor dining porch with tongue & groove wood stained ceilings. 1+ acre private lot, all in the desirable Johnson/Model school district.
Zillow last checked: 8 hours ago
Listing updated: December 15, 2025 at 08:19am
Listed by:
Bill Temple 706-409-0016,
Toles, Temple & Wright, Inc.
Bought with:
Jacob Calvert, 411908
Ansley RE | Christie's Int'l RE
Source: GAMLS,MLS#: 10541067
Facts & features
Interior
Bedrooms & bathrooms
- Bedrooms: 5
- Bathrooms: 4
- Full bathrooms: 4
- Main level bathrooms: 2
- Main level bedrooms: 2
Kitchen
- Features: Breakfast Bar, Kitchen Island, Pantry, Solid Surface Counters, Walk-in Pantry
Heating
- Central
Cooling
- Central Air, Electric
Appliances
- Included: Dishwasher, Tankless Water Heater
- Laundry: In Hall
Features
- Bookcases, Double Vanity, High Ceilings, Master On Main Level, Separate Shower, Soaking Tub, Tile Bath, Tray Ceiling(s), Vaulted Ceiling(s), Walk-In Closet(s)
- Flooring: Carpet, Laminate, Tile
- Basement: Crawl Space
- Number of fireplaces: 1
- Fireplace features: Family Room
Interior area
- Total structure area: 3,312
- Total interior livable area: 3,312 sqft
- Finished area above ground: 3,312
- Finished area below ground: 0
Property
Parking
- Total spaces: 3
- Parking features: Attached, Garage
- Has attached garage: Yes
Features
- Levels: Two
- Stories: 2
- Patio & porch: Porch
- Exterior features: Sprinkler System
Lot
- Size: 1.04 Acres
- Features: Level, Pasture
- Residential vegetation: Partially Wooded
Details
- Parcel number: M14 183FF
- Special conditions: Covenants/Restrictions
Construction
Type & style
- Home type: SingleFamily
- Architectural style: Craftsman,Traditional
- Property subtype: Single Family Residence
Materials
- Brick, Concrete
- Roof: Composition
Condition
- New Construction
- New construction: Yes
- Year built: 2025
Details
- Warranty included: Yes
Utilities & green energy
- Sewer: Septic Tank
- Water: Public
- Utilities for property: Cable Available, Electricity Available, High Speed Internet, Phone Available, Underground Utilities, Water Available
Community & neighborhood
Community
- Community features: Street Lights
Location
- Region: Rome
- Subdivision: Plantation
Other
Other facts
- Listing agreement: Exclusive Right To Sell
- Listing terms: Cash,Conventional
Price history
| Date | Event | Price |
|---|---|---|
| 12/15/2025 | Sold | $845,100+0.6%$255/sqft |
Source: | ||
| 12/8/2025 | Pending sale | $840,000$254/sqft |
Source: | ||
| 6/11/2025 | Listed for sale | $840,000-15.6%$254/sqft |
Source: | ||
| 5/5/2025 | Listing removed | $995,000$300/sqft |
Source: | ||
| 4/12/2024 | Listed for sale | $995,000$300/sqft |
Source: | ||
Public tax history
Tax history is unavailable.
Neighborhood: 30161
Nearby schools
GreatSchools rating
- 9/10Johnson Elementary SchoolGrades: PK-4Distance: 1.5 mi
- 8/10Model Middle SchoolGrades: 5-7Distance: 4.9 mi
- 9/10Model High SchoolGrades: 8-12Distance: 5 mi
Schools provided by the listing agent
- Elementary: Johnson
- Middle: Model
- High: Model
Source: GAMLS. This data may not be complete. We recommend contacting the local school district to confirm school assignments for this home.
Get pre-qualified for a loan
At Zillow Home Loans, we can pre-qualify you in as little as 5 minutes with no impact to your credit score.An equal housing lender. NMLS #10287.

