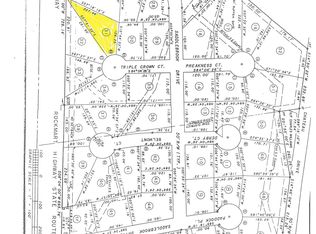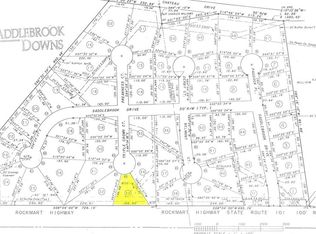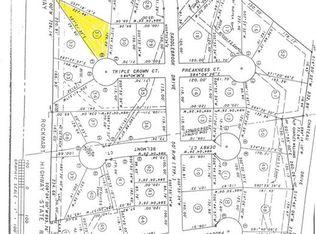Closed
$379,900
7 Triple Crown Ct SE, Rome, GA 30161
4beds
2,926sqft
Single Family Residence
Built in 2025
0.31 Acres Lot
$375,100 Zestimate®
$130/sqft
$2,894 Estimated rent
Home value
$375,100
$304,000 - $461,000
$2,894/mo
Zestimate® history
Loading...
Owner options
Explore your selling options
What's special
New construction home in Saddlebrook Downs Subdivision in East Rome! Buyer "FLEX CASH" of $5,000 towards closing costs, pre-paids, or rate buy down with the use of preferred lender and preferred title company. 4 bed, 3 bath, 2,926 sq ft. home with an open floor plan, granite countertops and spacious master suite in a cul-de-sac. Flex room on main floor which could be used as an office space, dining room, or play room. Upstairs loft which could be converted into a 5th bedroom. Window blinds included throughout the home along with garage door opener. Call now for additional information on this home and other new construction homes by City Homes! Please note that virtual tour/photos showcases the home layout and colors and design options although actual home for sale may differ. Photos are of similar model but not that of exact house. Pictures, photographs, colors, features and sizes are for illustration purposes only and will vary from the homes as built.
Zillow last checked: 8 hours ago
Listing updated: September 29, 2025 at 05:01pm
Listed by:
Tori Lantz 404-719-5566,
Trend Atlanta Realty, Inc.
Bought with:
Chelsea Dotson, 437889
Maximum One Community Realtors
Source: GAMLS,MLS#: 10540444
Facts & features
Interior
Bedrooms & bathrooms
- Bedrooms: 4
- Bathrooms: 3
- Full bathrooms: 3
- Main level bathrooms: 1
- Main level bedrooms: 1
Kitchen
- Features: Kitchen Island, Pantry, Solid Surface Counters
Heating
- Electric, Central
Cooling
- Electric, Ceiling Fan(s), Central Air
Appliances
- Included: Dishwasher, Disposal, Electric Water Heater, Microwave, Oven/Range (Combo), Stainless Steel Appliance(s)
- Laundry: Laundry Closet
Features
- Double Vanity, Walk-In Closet(s)
- Flooring: Carpet, Vinyl
- Basement: None
- Has fireplace: No
Interior area
- Total structure area: 2,926
- Total interior livable area: 2,926 sqft
- Finished area above ground: 2,926
- Finished area below ground: 0
Property
Parking
- Parking features: Garage Door Opener, Garage
- Has garage: Yes
Features
- Levels: Two
- Stories: 2
Lot
- Size: 0.31 Acres
- Features: Cul-De-Sac
Details
- Parcel number: J15Z 137
Construction
Type & style
- Home type: SingleFamily
- Architectural style: Traditional
- Property subtype: Single Family Residence
Materials
- Brick, Other
- Roof: Other
Condition
- Under Construction
- New construction: Yes
- Year built: 2025
Details
- Warranty included: Yes
Utilities & green energy
- Sewer: Public Sewer
- Water: Public
- Utilities for property: Cable Available, Electricity Available, Natural Gas Available, Phone Available, Sewer Available, Sewer Connected, Underground Utilities, Water Available
Community & neighborhood
Community
- Community features: None
Location
- Region: Rome
- Subdivision: Saddlebrook Downs
Other
Other facts
- Listing agreement: Exclusive Right To Sell
Price history
| Date | Event | Price |
|---|---|---|
| 9/25/2025 | Sold | $379,900$130/sqft |
Source: | ||
| 9/18/2025 | Pending sale | $379,900$130/sqft |
Source: | ||
| 6/10/2025 | Listed for sale | $379,900$130/sqft |
Source: | ||
Public tax history
Tax history is unavailable.
Neighborhood: 30161
Nearby schools
GreatSchools rating
- 6/10East Central Elementary SchoolGrades: PK-6Distance: 1.3 mi
- 5/10Rome Middle SchoolGrades: 7-8Distance: 5 mi
- 6/10Rome High SchoolGrades: 9-12Distance: 5 mi
Schools provided by the listing agent
- Elementary: East Central
- Middle: Rome
- High: Rome
Source: GAMLS. This data may not be complete. We recommend contacting the local school district to confirm school assignments for this home.
Get pre-qualified for a loan
At Zillow Home Loans, we can pre-qualify you in as little as 5 minutes with no impact to your credit score.An equal housing lender. NMLS #10287.


