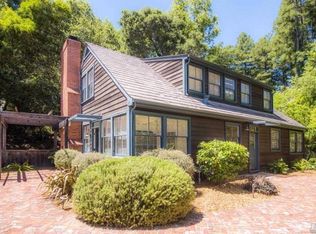Sold for $8,075,000
$8,075,000
7 Turnagain Road, Kentfield, CA 94904
5beds
5,301sqft
Single Family Residence
Built in 2004
0.82 Acres Lot
$7,857,900 Zestimate®
$1,523/sqft
$26,473 Estimated rent
Home value
$7,857,900
$7.07M - $8.72M
$26,473/mo
Zestimate® history
Loading...
Owner options
Explore your selling options
What's special
A rare Hamptons-inspired estate in the coveted flats of Kent Woodlands, 7 Turnagain marries East Coast sophistication with signature Marin chill. More than 5,300 sq ft of thoughtfully crafted living space unfolds across grand, light-filled rooms, with soaring ceilings, custom built-ins, and timeless architectural detail at every turn. The entry sets the tone: French doors open to a herringbone-laid expanse of Texas Pecan hardwood, its rich character flowing into wide-plank floors that unify the main level. Classic moldings, paneled wainscoting, and finely finished millwork elevate the aesthetic with understated grace. The chef's kitchen is a showpiece anchored by a marble-clad island and equipped with top-tier appliances and generous storage offering both beauty and functionality for daily living or entertaining at scale. Five bedrooms(3 ensuite) provide comfort and privacy, including a luxurious primary suite with a sitting area and spa-like bath. A home office, mudroom, laundry rm. 2 car garage, Tesla solar, batteries and car charger ensure carbon friendly, day-to-day living. Step outside to your own private garden retreat: a resort-style pool, level lawn, and mature landscaping create a sense of serene seclusion yet minutes away from local schools and Woodland's Mrkt.
Zillow last checked: 8 hours ago
Listing updated: August 18, 2025 at 03:53am
Listed by:
Bitsa D Freeman DRE #01143971 415-385-8929,
Boulevard Real Estate 415-385-8929
Bought with:
Richard S Welch
Compass
Source: BAREIS,MLS#: 325059761 Originating MLS: Marin County
Originating MLS: Marin County
Facts & features
Interior
Bedrooms & bathrooms
- Bedrooms: 5
- Bathrooms: 6
- Full bathrooms: 4
- 1/2 bathrooms: 2
Bedroom
- Level: Main
Bathroom
- Level: Main
Dining room
- Level: Main
Family room
- Level: Main
Kitchen
- Features: Breakfast Area, Kitchen Island, Island w/Sink, Kitchen/Family Combo, Marble Counter, Pantry Cabinet, Pantry Closet, Slab Counter, Stone Counters
- Level: Main
Living room
- Level: Main
Heating
- Central
Cooling
- Central Air
Appliances
- Included: Built-In Gas Range, Built-In Refrigerator, Trash Compactor, Dishwasher, Disposal, Range Hood, Dryer, Washer
- Laundry: Inside Room
Features
- Formal Entry
- Flooring: Carpet, Stone, Wood
- Windows: Dual Pane Full
- Has basement: No
- Number of fireplaces: 2
- Fireplace features: Gas Starter, Kitchen, Living Room
Interior area
- Total structure area: 5,301
- Total interior livable area: 5,301 sqft
Property
Parking
- Total spaces: 6
- Parking features: Attached, Electric Vehicle Charging Station(s), Garage Door Opener, Inside Entrance
- Attached garage spaces: 2
Features
- Stories: 2
- Pool features: In Ground, Gas Heat, Pool Cover, Pool Sweep, Salt Water
- Has view: Yes
- View description: Forest
Lot
- Size: 0.82 Acres
- Features: Auto Sprinkler F&R, Corner Lot, Garden, Landscaped, Private
Details
- Parcel number: 07502202
- Special conditions: Standard
Construction
Type & style
- Home type: SingleFamily
- Architectural style: Traditional
- Property subtype: Single Family Residence
Materials
- Shingle Siding
Condition
- Year built: 2004
Utilities & green energy
- Electric: Battery Backup, Photovoltaics Seller Owned, 220 Volts
- Sewer: Public Sewer
- Water: Public
- Utilities for property: Public
Community & neighborhood
Location
- Region: Kentfield
HOA & financial
HOA
- Has HOA: Yes
- HOA fee: $468 annually
- Amenities included: None
- Services included: Other
- Association name: Kent Woodlands Property Owners Assoc
- Association phone: 415-721-7429
Price history
| Date | Event | Price |
|---|---|---|
| 8/18/2025 | Sold | $8,075,000+1%$1,523/sqft |
Source: | ||
| 8/5/2025 | Pending sale | $7,995,000$1,508/sqft |
Source: | ||
| 8/1/2025 | Price change | $7,995,000-11.1%$1,508/sqft |
Source: | ||
| 7/7/2025 | Listed for sale | $8,995,000+84.1%$1,697/sqft |
Source: | ||
| 10/22/2004 | Sold | $4,885,000+200.6%$922/sqft |
Source: Public Record Report a problem | ||
Public tax history
| Year | Property taxes | Tax assessment |
|---|---|---|
| 2025 | $82,823 +6.1% | $6,808,615 +2% |
| 2024 | $78,081 +2% | $6,675,157 +2% |
| 2023 | $76,586 +0.1% | $6,544,287 +2% |
Find assessor info on the county website
Neighborhood: 94904
Nearby schools
GreatSchools rating
- 8/10Adaline E. Kent Middle SchoolGrades: 5-8Distance: 0.6 mi
- 10/10Redwood High SchoolGrades: 9-12Distance: 2.1 mi
- 10/10Anthony G. Bacich Elementary SchoolGrades: K-4Distance: 1.1 mi
Schools provided by the listing agent
- District: Kentfield
Source: BAREIS. This data may not be complete. We recommend contacting the local school district to confirm school assignments for this home.
Get a cash offer in 3 minutes
Find out how much your home could sell for in as little as 3 minutes with a no-obligation cash offer.
Estimated market value
$7,857,900
