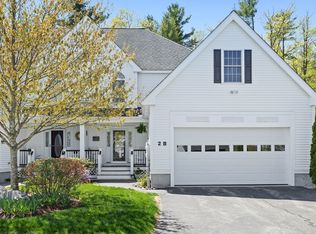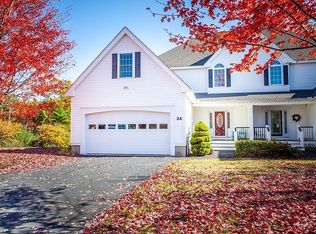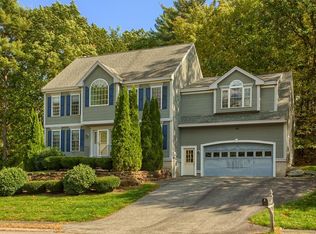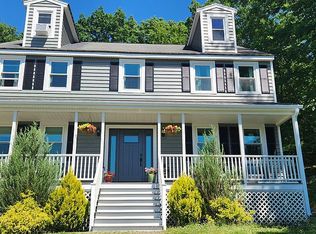Sold for $625,000 on 08/29/25
$625,000
7 Turtle Hill Rd #B, Ayer, MA 01432
2beds
1,744sqft
Condominium, Townhouse, Duplex
Built in 2008
-- sqft lot
$619,200 Zestimate®
$358/sqft
$3,052 Estimated rent
Home value
$619,200
$576,000 - $669,000
$3,052/mo
Zestimate® history
Loading...
Owner options
Explore your selling options
What's special
THIS STUNNING, LUXURIOUS, RENOVATED CONDO WILL IMPRESS ALL WHO ENTER, LOCATED IN THE BEAUTIFUL POND VIEW ESTATES! COME FALL IN LOVE W/ THIS EYE-POPPING KITCHEN WHICH INCLUDES; KITCHEN AID APPLIANCES, WINE COOLER/BAR AREA, TASTEFULLY CHOSEN DETAILED CABINETRY, LARGE QUARTZ KITCHEN ISLAND, TILED FLOOR & LOTS OF LIGHTING. THIS OPENS UP TO A WARM, SPACIOUS LIVING ROOM W/GAS INSERT FIREPLACE, HARDWOOD FLOORING, HIGH CEILINGS, CROWN MOLDING. ENTERTAIN & HOST HOLIDAYS IN THE SPACIOUS DINING ROOM W/ HARDWOOD FLOORING, CHANDELIER & OVERSIZED WINDOWS. INHALE & TAKE IN ALL THE SEASONAL BEAUTY THAT NEW ENGLAND OFFERS W/ MASSIVE VIEWS FROM THE HEATED ENCLOSED PORCH W/ WINDOWS GALLORE & ENTRANCE TO A SIDE BALCONY/PORCH. THE MSTR BEDROOM INCL.HARDWOOD FLOORING, WALK IN CLOSET, VAULTED CEILINGS, STUNNING TILED/GLASS SHOWER & DOUBLE VANITY BATH. WORKOUT OR RELAX IN YOUR UNFINISHED WALKOUT BASEMENT COMPLETE W/ INCLUDED HIGH END SAUNA! UNFINISHED, BONUS ROOM OVER THE 2 CAR GARAGE HAS LOTS OF POTENTIAL.
Zillow last checked: 8 hours ago
Listing updated: July 15, 2025 at 12:30am
Listed by:
Linda M. Bonazzoli 774-245-2753,
Berkshire Hathaway HomeServices Commonwealth Real Estate 508-834-1500
Bought with:
Non Member
Non Member Office
Source: MLS PIN,MLS#: 73401634
Facts & features
Interior
Bedrooms & bathrooms
- Bedrooms: 2
- Bathrooms: 3
- Full bathrooms: 2
- 1/2 bathrooms: 1
- Main level bathrooms: 1
Primary bedroom
- Features: Bathroom - Full, Ceiling Fan(s), Vaulted Ceiling(s), Walk-In Closet(s), Closet, Flooring - Hardwood, Window(s) - Bay/Bow/Box, Attic Access
- Level: Second
Bedroom 2
- Features: Closet - Linen, Closet, Flooring - Hardwood
- Level: Second
Bedroom 3
- Features: Bathroom - Full, Flooring - Stone/Ceramic Tile
- Level: Second
Bathroom 1
- Features: Bathroom - Half, Flooring - Stone/Ceramic Tile, Countertops - Stone/Granite/Solid
- Level: Main,First
Bathroom 2
- Features: Bathroom - Full, Bathroom - Tiled With Shower Stall, Flooring - Stone/Ceramic Tile, Countertops - Stone/Granite/Solid, Double Vanity
- Level: Second
Dining room
- Features: Flooring - Hardwood, Lighting - Overhead
- Level: First
Kitchen
- Features: Flooring - Stone/Ceramic Tile, Countertops - Stone/Granite/Solid, Kitchen Island, Cabinets - Upgraded, Recessed Lighting, Stainless Steel Appliances, Wine Chiller, Lighting - Pendant, Lighting - Overhead, Archway
- Level: First
Living room
- Features: Flooring - Hardwood, Slider, Crown Molding, Decorative Molding
- Level: Main,First
Heating
- Central, Forced Air, Natural Gas
Cooling
- Central Air
Appliances
- Laundry: Laundry Closet, Flooring - Hardwood, Second Floor, In Unit, Gas Dryer Hookup
Features
- Slider, Sauna/Steam/Hot Tub, Internet Available - Unknown
- Flooring: Tile, Hardwood, Flooring - Stone/Ceramic Tile
- Doors: Insulated Doors, Storm Door(s)
- Windows: Insulated Windows, Screens
- Has basement: Yes
- Number of fireplaces: 1
- Fireplace features: Living Room
- Common walls with other units/homes: End Unit
Interior area
- Total structure area: 1,744
- Total interior livable area: 1,744 sqft
- Finished area above ground: 1,744
Property
Parking
- Total spaces: 4
- Parking features: Attached, Garage Door Opener, Deeded, Assigned, Garage Faces Side, Off Street, Paved
- Attached garage spaces: 2
- Uncovered spaces: 2
Accessibility
- Accessibility features: No
Features
- Entry location: Unit Placement(Walkout)
- Patio & porch: Enclosed, Deck - Wood, Deck - Vinyl, Patio
- Exterior features: Porch - Enclosed, Deck - Wood, Deck - Vinyl, Patio, Screens, Rain Gutters, Professional Landscaping, Sprinkler System, Stone Wall
Details
- Parcel number: M:007 B:0068 L:0027,4707886
- Zoning: A2
Construction
Type & style
- Home type: Townhouse
- Property subtype: Condominium, Townhouse, Duplex
- Attached to another structure: Yes
Materials
- Frame, Stone
- Roof: Shingle
Condition
- Year built: 2008
Utilities & green energy
- Electric: 220 Volts, Circuit Breakers, 200+ Amp Service
- Sewer: Public Sewer
- Water: Public
- Utilities for property: for Gas Dryer
Green energy
- Energy efficient items: Thermostat
Community & neighborhood
Community
- Community features: Shopping, Walk/Jog Trails, Bike Path, Conservation Area, House of Worship, Private School, T-Station
Location
- Region: Ayer
HOA & financial
HOA
- HOA fee: $565 monthly
- Services included: Insurance, Maintenance Structure, Road Maintenance, Maintenance Grounds
Other
Other facts
- Listing terms: Contract
Price history
| Date | Event | Price |
|---|---|---|
| 8/29/2025 | Sold | $625,000+1%$358/sqft |
Source: MLS PIN #73401634 Report a problem | ||
| 7/9/2025 | Listed for sale | $619,000+125.1%$355/sqft |
Source: MLS PIN #73401634 Report a problem | ||
| 8/18/2009 | Sold | $275,000$158/sqft |
Source: Public Record Report a problem | ||
Public tax history
| Year | Property taxes | Tax assessment |
|---|---|---|
| 2025 | $6,190 +9.8% | $517,600 +12.5% |
| 2024 | $5,636 -1.7% | $460,100 -0.4% |
| 2023 | $5,736 +1.6% | $461,800 +9.8% |
Find assessor info on the county website
Neighborhood: 01432
Nearby schools
GreatSchools rating
- 4/10Page Hilltop SchoolGrades: PK-5Distance: 2 mi
- 5/10Ayer Shirley Regional Middle SchoolGrades: 6-8Distance: 5.3 mi
- 5/10Ayer Shirley Regional High SchoolGrades: 9-12Distance: 1.8 mi
Schools provided by the listing agent
- Elementary: Page Hilltop
- Middle: Asrms
- High: Asrhs
Source: MLS PIN. This data may not be complete. We recommend contacting the local school district to confirm school assignments for this home.
Get a cash offer in 3 minutes
Find out how much your home could sell for in as little as 3 minutes with a no-obligation cash offer.
Estimated market value
$619,200
Get a cash offer in 3 minutes
Find out how much your home could sell for in as little as 3 minutes with a no-obligation cash offer.
Estimated market value
$619,200



